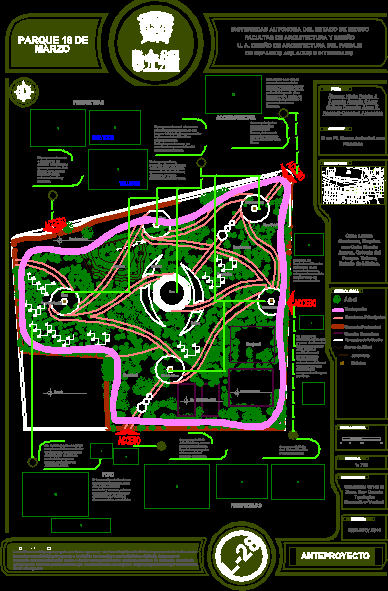Children’s Pavilion – – Art, Reading Themes DWG Plan for AutoCAD

FURNITURE, PLANS, ELEVATION AND SECTIONS
Drawing labels, details, and other text information extracted from the CAD file (Translated from Spanish):
up, director, assistant director, drawing workshop, painting workshop, origami workshop, sculpture workshop, dance workshop, music workshop, double height vacuum, environmental and recycling eucalyptus workshop, greenhouse workshop, robotics workshop, mechanics workshop, physics workshop, planetary workshop, lobby, gallery, entrance, library, loan of toys, cellar, refrigerator, bar attention, preparation area, restaurant, snack, control income, administration, reprecentacion room, video library, area of physical activation, access, section b – b ‘, section a – a’, elevation south – east, teacher: vergara alvarez diego angel, student: cheek ruvalcaba josé eliseo, development pavilion, south – west elevation, second level floor, floor first level, assembly plant, north
Raw text data extracted from CAD file:
| Language | Spanish |
| Drawing Type | Plan |
| Category | Parks & Landscaping |
| Additional Screenshots |
 |
| File Type | dwg |
| Materials | Other |
| Measurement Units | Metric |
| Footprint Area | |
| Building Features | |
| Tags | amphitheater, art, autocad, children, DWG, educational institution buildings, elevation, furniture, park, parque, pavilion, plan, plans, reading, recreation center, schools, sections |








