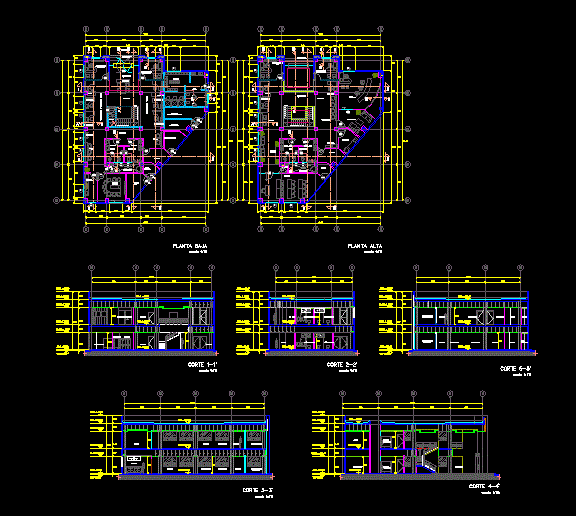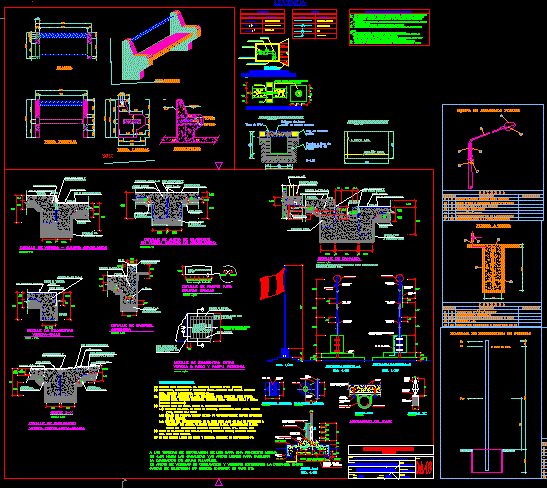Ecotourism Park DWG Full Project for AutoCAD
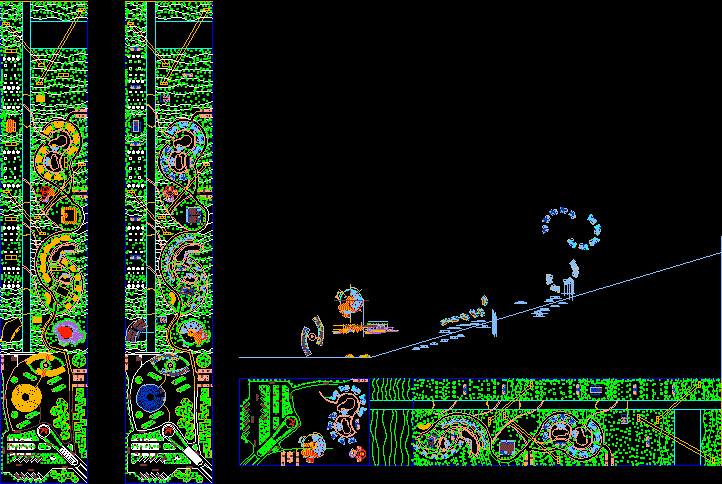
Contains architectural plans, set and facades of ecotourism center at Teotihuacan. The project area consists of double rooms, single rooms, junior villas, villas master; temazcal, restaurant 160 people, swimming pools and playground.
Drawing labels, details, and other text information extracted from the CAD file (Translated from Spanish):
earthenware wash, tables area, main facade, cong camera, refrigerator, buffet, ind blender, slicer of meat, rotisserie com, refri base, island table, double door refri, double sink, electronic oven, radial oven, marmita tumbling, double estufon, coccion, cabinet p comp, plate com, up, down, dressing and presentation, office, rececion of merchandise, cupboard and cellar, of. chef, north, stage:, junior villa, architectural design process, evening, profrs .: cdto. to dr. in arch tenorio gnecco césar, mtro. in arch yáñez guerra david ignacio., party, bedroom, master bedroom, living room, kitchen, bathroom-dressing room, terrace, bathroom, junior villa floor, junior villa facade, court aa ‘junior villa, master villa, villa master floor, villa facade master, court aa ‘villa master, quadruple room facade, quadruple room, double room facade, double room, snak bar, snack bar facade, stables, facade stables, play farm, game room, gym, lobby, women’s bathroom vest, bathroom vest men, resting area, temazcal, box, temazcal, cross section, ground floor, waiting, box, reception, upstairs, of. chef, mezzanine floor, longitudinal cut, restaurant, game room, facade, hall, black jack room, court, aerobics room, lockers, lavoirs, pool, wine cellar, women’s dressing room, men’s dressing room, refrigerated base, reception merchandise, secretarial area, reception, lobby, head of maintenance, nursing, human resources and payments, head of acquisitions, lobby bar, safe, accountant, work modules, stay, office manager, boardroom, women’s toilets, women’s toilets , health men, toilet, housekeeper, plant, health, men, plant roofs, location: sta. ma. palapa teotihuacán state of mexico, ecotourism center and hotel, u.n.a.m., faculty of higher studies, architecture, graphic scale, dimensions: meters, sketch of location, site, health men, country room, botanical garden, administration, warehouse, refrigerator
Raw text data extracted from CAD file:
| Language | Spanish |
| Drawing Type | Full Project |
| Category | Parks & Landscaping |
| Additional Screenshots |
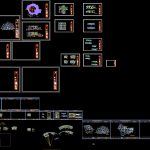 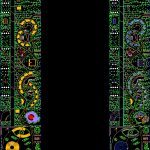 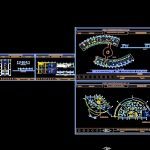 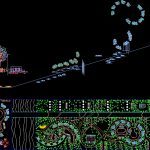 |
| File Type | dwg |
| Materials | Other |
| Measurement Units | Metric |
| Footprint Area | |
| Building Features | Garden / Park, Pool |
| Tags | amphitheater, architectural, area, autocad, center, DWG, ecotourism, facades, full, park, parque, plans, plants, Project, recreation center, set |



