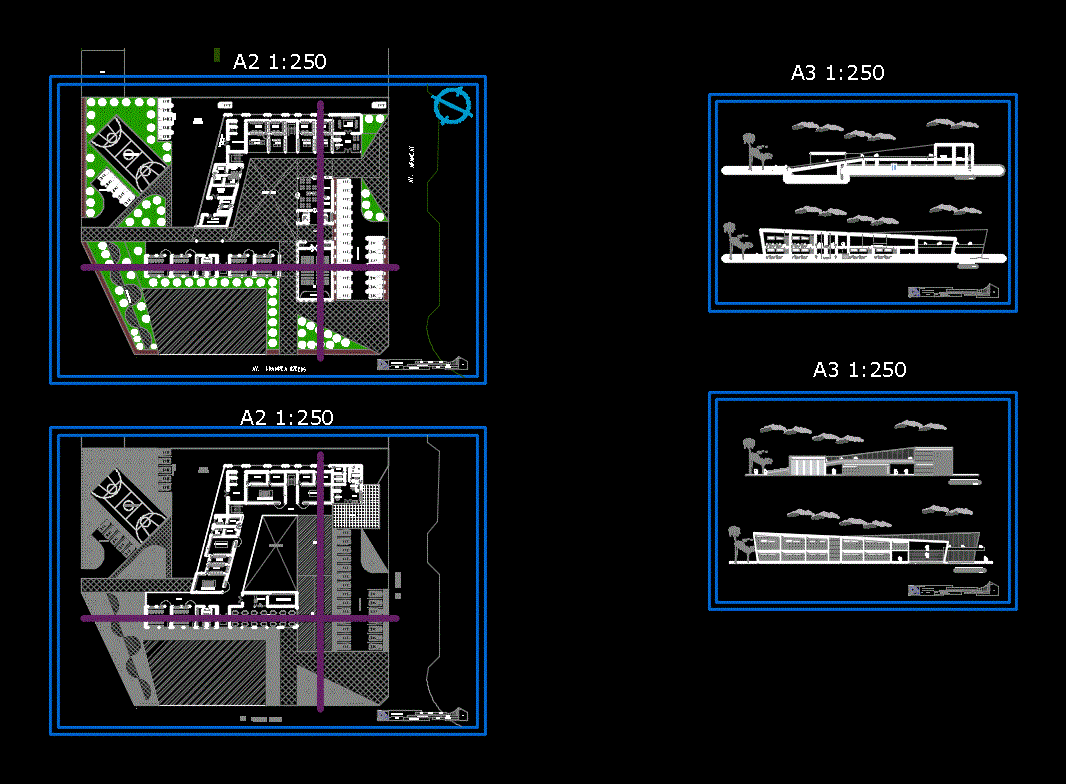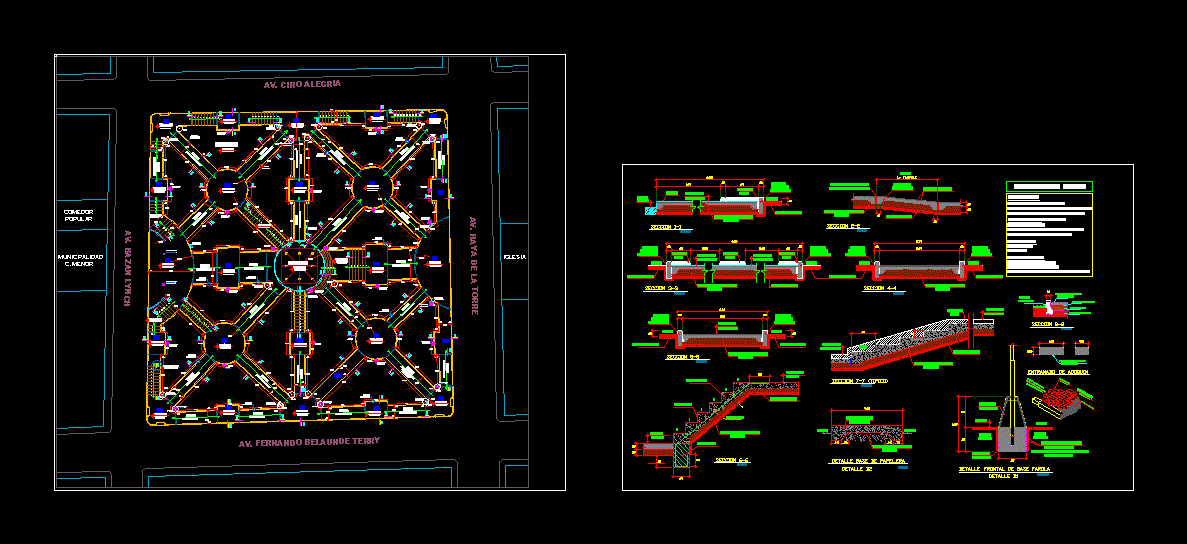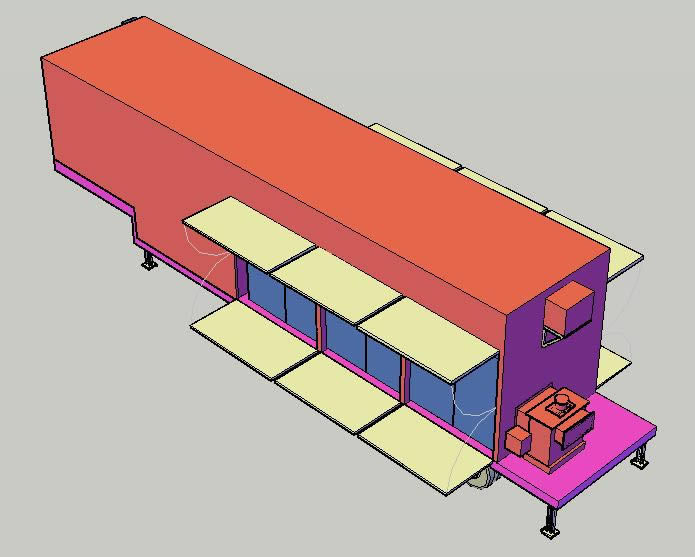Institute Gastronomic DWG Block for AutoCAD

The institute is located in the city of Huancayo and how much with theoretical classroom; bakery shops, kitchen; barman; etc.
Drawing labels, details, and other text information extracted from the CAD file (Translated from Spanish):
classrooms, ss.hh. ladies, ss.hh. males, ss.hh. women, personal wardrobe, blueprint, gastronomic institute, plane :, region :, arq. d.salinas, silvera towers, david, cuts, chair :, student :, huancayo, scale :, junin, province :, district :, date :, drawing :, lamina :, arq. n.carhuamaca, ss.hh. disc., psje.mcal. Castile, abancay, psje. san antonio, psje. rosario, picchus, church of picchus, private housing, tower, sum, general store, andn loading and unloading, warehouse, exh and sale bakery, exh and sale pastry shop, exh and sale liquors, av. leandra towers, parking, hall, deposit, kitchen, teachers room, reports, s.espera, machine room, maintenance room, dep.basura, cleaning room, exh and sale food, yard maneuvers, av. terrace, dining room, hallway, s.hh, court a – a, reading room, ceiling, book deposit, at.freck, kitchen workshop, pastry shop, bakery workshop, locker room, central courtyard, plants, terrace, barman workshop, court b – b, main elevation, sh-ladies, sh-males, s.reuniones, treasury, wait, secretary, address, topic, passive recreation, personal parking, estac.puplico, active recreation
Raw text data extracted from CAD file:
| Language | Spanish |
| Drawing Type | Block |
| Category | Hotel, Restaurants & Recreation |
| Additional Screenshots | |
| File Type | dwg |
| Materials | Other |
| Measurement Units | Metric |
| Footprint Area | |
| Building Features | Garden / Park, Deck / Patio, Parking |
| Tags | accommodation, autocad, bakery, block, casino, city, classroom, DWG, gastronomic, hostel, Hotel, huancayo, institute, kitchen, located, Restaurant, restaurante, shops, spa |








