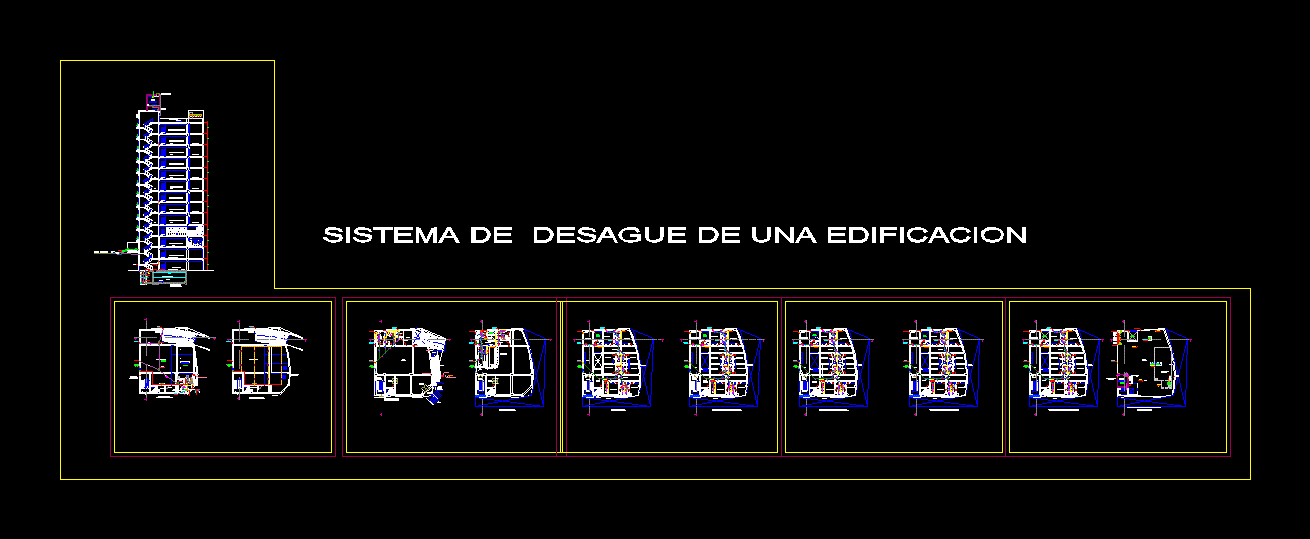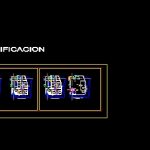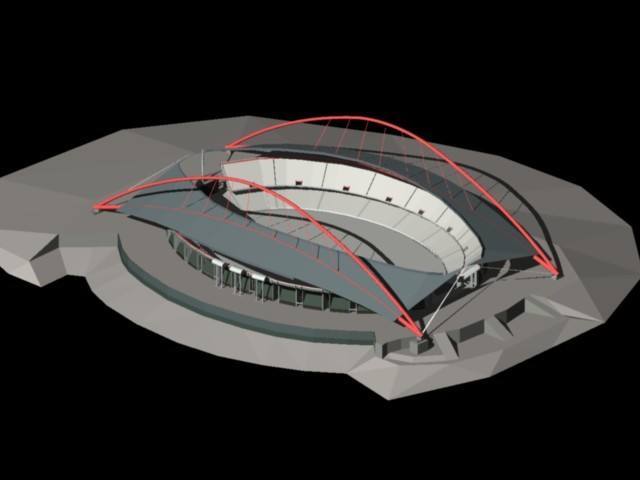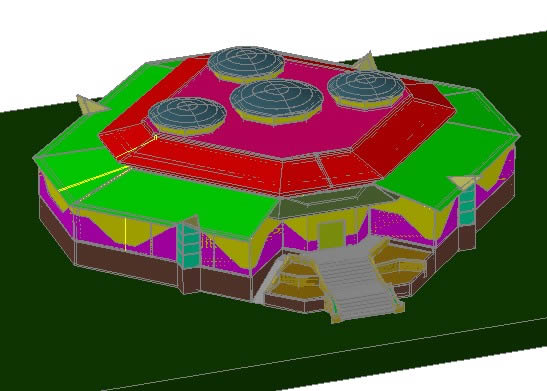Sanitary Facilities In Building DWG Block for AutoCAD

Health Facilities in building for a 11-story hotel
Drawing labels, details, and other text information extracted from the CAD file (Translated from Spanish):
parking, deposit, semi-basement plant, ironing service, garbage pipe, s.u.m., dining room – cafeteria, first floor, third floor, cl., s.h., administration, living, passage, s.h. men, s.h. women, drainage channel, bar, kitchen, laundry patio, ceiling projection, lav., sec., ceiling projection dry wall, bathroom, toilet, second floor, doors – screens, code, height, width, alf., picture of openings, windows, sh disabled, lift door, office, berm, lock, office, ladder cat access to pump room, curtain wall, entrance, reception, terrace, garden, impulsion to t.e, t: e, plant basement, cto. of garbage, cut – a, sanitary cover, flange breaks water, automatic control, water level, roof plant, roof, projection of the cistern to the elevated tank, to the elevated tank, elevated tank, cistern, entrance pipe, cortec – c , go up to the tea your B. of, projection, water meter, comes from the network, duct, sanitary, tap, low to the cistern, corteb – b, jockey pump, valve, aci, electric pump, up to the gci, heaters, projection, low pipe of the, low amount of, arrives and low amount, rises pipe of, the roof, arrives stile, arrives stile, arrives pipe of, chamber, of pumping, of residual drain, pipe of, register box, of residual drain from, the camera pumping, register box, public more, close, goes to the collector, pumping, that goes up to the collector network, tub. of impulsion, chamber, submersible pumps, helical centrifuge, uu, v.ch., vc, hall, service courtyard, maneuvering area, washer, dryer, mirror, tenth floor, ninth floor, eighth floor, seventh floor , sixth floor, fifth floor, fourth floor, third floor, second floor, first floor, eleventh floor, basement, basement, court b – b, for tank filling, tea, cat ladder in elevated tank, ayacucho street, sidewalk , drain system of a building
Raw text data extracted from CAD file:
| Language | Spanish |
| Drawing Type | Block |
| Category | Hotel, Restaurants & Recreation |
| Additional Screenshots |
 |
| File Type | dwg |
| Materials | Other |
| Measurement Units | Metric |
| Footprint Area | |
| Building Features | Garden / Park, Deck / Patio, Parking |
| Tags | accommodation, autocad, block, building, casino, DWG, facilities, health, health facility, hostel, Hotel, Restaurant, restaurante, Sanitary, spa, story |








