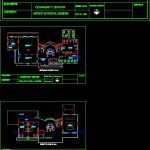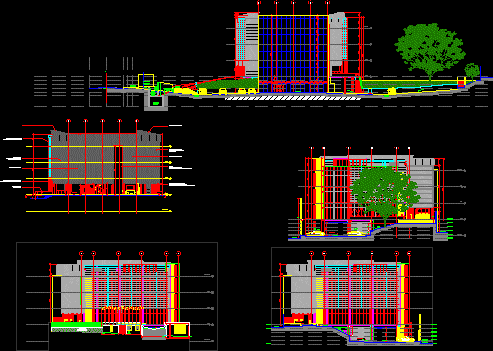Club House DWG Section for AutoCAD
ADVERTISEMENT

ADVERTISEMENT
Club house may refer to: The meetinghouse of club – plants – sections – elevations
Drawing labels, details, and other text information extracted from the CAD file:
bath, gents, toilet, ladies, locker, pre-function area, waiting lounge, cafeteria, library, site plan, community center, architectural design, university, study centre, typical guest, floor plan, area calculation, project north, remarks, rear elevation, reception, ground floor plan, first floor plan, open garden, she, passage, lounge, storage, kitchen, multi purpose hall, gymanism, counter, toilet, front elevation
Raw text data extracted from CAD file:
| Language | English |
| Drawing Type | Section |
| Category | Hotel, Restaurants & Recreation |
| Additional Screenshots |
 |
| File Type | dwg |
| Materials | Other |
| Measurement Units | Metric |
| Footprint Area | |
| Building Features | Garden / Park |
| Tags | accommodation, autocad, casino, CLUB, DWG, elevations, hostel, Hotel, house, plants, Restaurant, restaurante, section, sections, spa |








