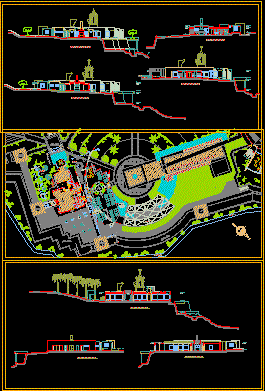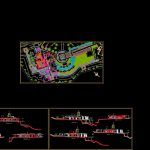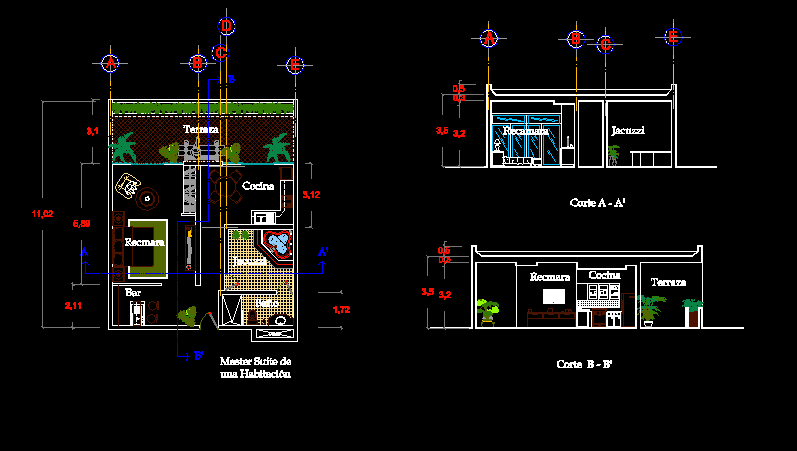Restaurant DWG Section for AutoCAD
ADVERTISEMENT

ADVERTISEMENT
PLANTS SECTIONS ELEVATIONS
Drawing labels, details, and other text information extracted from the CAD file (Translated from Spanish):
made by coconut, plaza, garden, path, viewpoint, irrigation ditch, water mirror, ss.hh., administration, patio, s.h. ladies, pantry meats, control room, storage, juice drinks, meat preparation, cooking, grill, fish preparation, trade, pastry, dry food, fresh food, crockery, hall, box, dining room, ladies dressing room, male dressing room, s.h. males, section, dry food, road, expansion, round, section, road, source, section, bar – dining room, green area, section – b, sshh, deposit, section – d, corridor, eleva – a, section – e, guardian
Raw text data extracted from CAD file:
| Language | Spanish |
| Drawing Type | Section |
| Category | Hotel, Restaurants & Recreation |
| Additional Screenshots |
 |
| File Type | dwg |
| Materials | Other |
| Measurement Units | Metric |
| Footprint Area | |
| Building Features | Garden / Park, Deck / Patio |
| Tags | accommodation, autocad, casino, DWG, elevations, hostel, Hotel, plants, Restaurant, restaurante, section, sections, spa |








