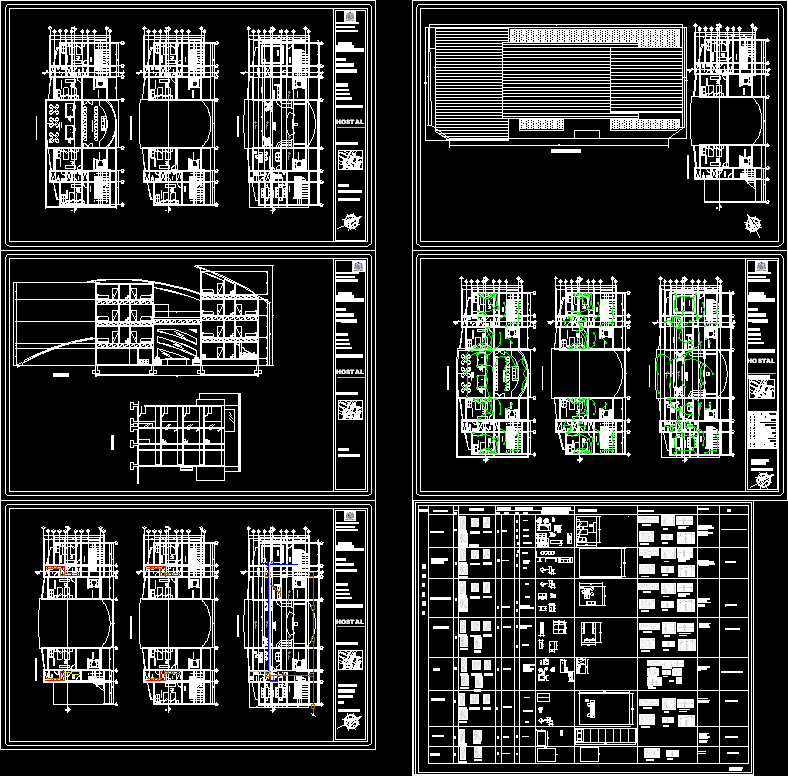Hostel DWG Section for AutoCAD

Plants – Sections- Views
Drawing labels, details, and other text information extracted from the CAD file (Translated from Spanish):
sony, corridor, room, system, subsystem, activity, user, furniture, anthropometric ergonometric, proxemic, psychological, no., type, customers, people, banking, furniture pair acomputadora, beds, coffee table, chair, technician, intendencia, tv cabinet, bure, bathroom, toilet bowl washbasin base unit shower, garage, drawers, cars, cellar, person, special sound insolation easy to close visually, dividing wall permeable copmunication with rooms, dividing walls sound insulation heating systems emergency lighting systems, dividing wall height for ventilation, cover pair clear large permeability, flood height sensor for cars surveillance system, surveillance system, hostel, walk, stoop, sit, stand, lie down, clients, armchair, room multiple uses, administration, clean, furniture to store, locker, ventilated, clean, space to circulate, illuminated, use of furniture adeacuados, ample, of easy cleaning, vestibule, furniture, masters, ext., service room, laundry, reception vestibulo, eat, kitchen, elevator, assembly plant, low architectural floor, algibe, up, down, recreation area, sa.la multipurpose, are a service, architecture synthesis workshop iv, m. talavera, francisco zarco, zenon, l. valley, ignacio, r. palmerin, stadium, autonomous university of san luis potosi habitat faculty, sac, saf, ban, controlled contact, tv antenna outlet, telephone extension, luminous ceiling, electric rail, single contact, stair damper, normal damper, buttress, spot , exit center, distribution board, simbology, sce
Raw text data extracted from CAD file:
| Language | Spanish |
| Drawing Type | Section |
| Category | Hotel, Restaurants & Recreation |
| Additional Screenshots |
 |
| File Type | dwg |
| Materials | Other |
| Measurement Units | Metric |
| Footprint Area | |
| Building Features | Garage, Elevator |
| Tags | accommodation, autocad, casino, DWG, hostel, Hotel, plants, Restaurant, restaurante, section, sections, spa, views |








