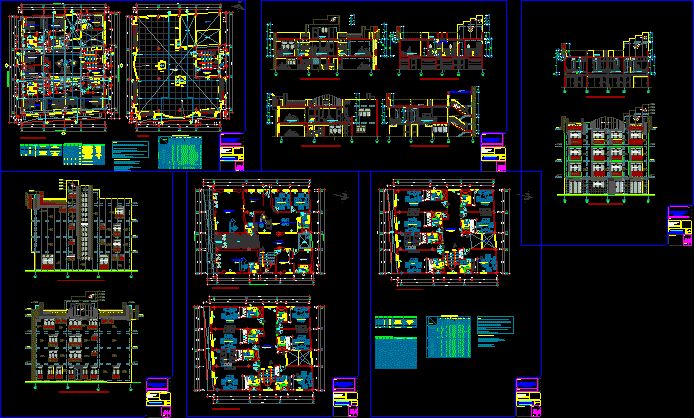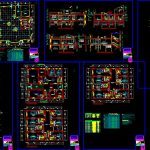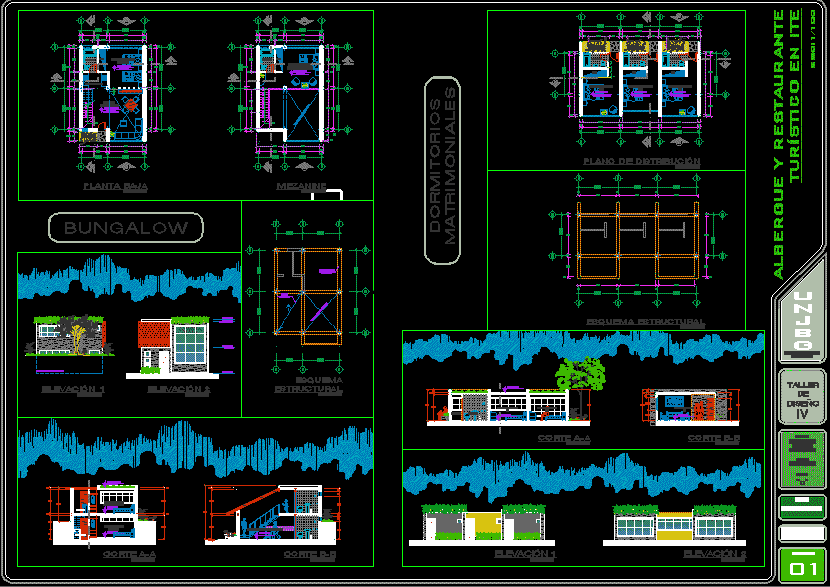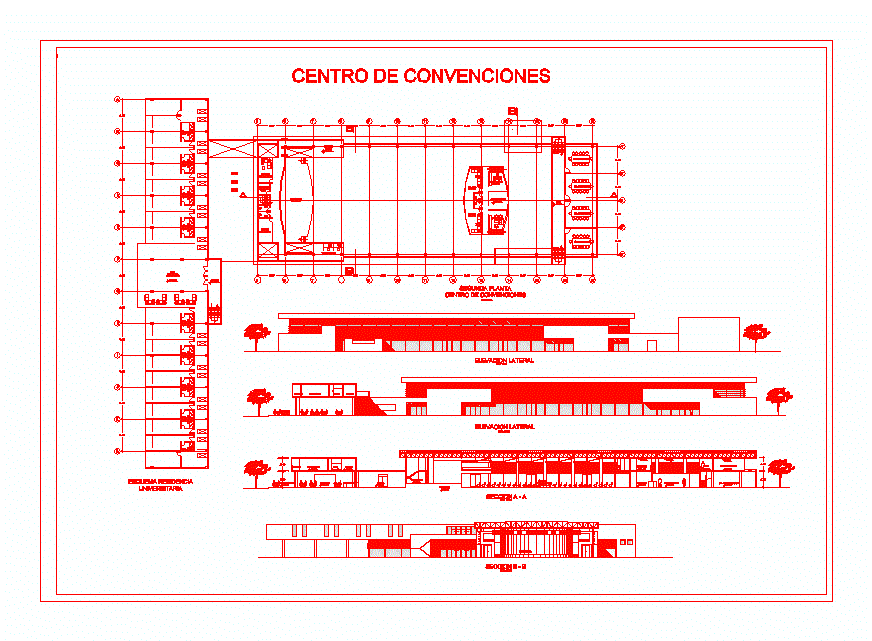Hotel – Remodelation DWG Section for AutoCAD

Hotel – Plants – Sections – Elevations –
Drawing labels, details, and other text information extracted from the CAD file (Translated from Spanish):
sony, deposit, dormit. serv., laundry, living room, fourth floor, duct, cl., t.v., s.h., scale, location, plan, seal of approval, property, project, date, number of sheet, key, file, prog. from viv habilitation urban, district: huarmey, province: huarmey, region: ancash, floor: national ceramic, vinilico color, silico calcareo floor, polished cement floor, color vinyl floor, polished cement, parquet, floors, plaster, wood, zocalos, tarrajeo rubbed, sand cement mix, gypsum plaster, granite, ceramic, sky, satin, ovalin, glass, doors, windows, iron, board, melamines, wood, glass, aluminum, carpentry, wrench knob, wrench with handle, tempered glass , schlage with handle, locksmith, toilet, double glass, latex, oil, enamel, paint, washbasin, wastebasket, shower, soap dish, appliances, toilets, circular fluorescent, mercury lamp, fluorescent straight, urinal, luminaires, bedroom service , terrace, tendal laundry, roof, varnish, Venetian tile, note :, – the main entrance doors to the rooms will be cedar wood., – the doors for entering the laundry will be of wood type screw or decidi r at work., – the doors of the closets will be counterplate and sliding, – the windows will be aluminum, direct system and double glass., – the pasamamos of the stairs, guardrails of rests and rails of the planters, – the painting will be washable latex and color to choose on site., distribution, fourthplant, architecture, responsible professional, level, finishes, environments, finished table, vacuum, window-window box, alfeiz., width, height, type, quantity, observations , high window-direct system, el-d, el-i, floor: polished cement, technical specifications :, -all the measurements must be verified on site., box of openings-doors, observations, wood type cedar, wood screw, sh of service, roof deposit, polished cement laundry., -all the dimensions are indicated in meters., -the dimensions of the structure must be specified, by the structural project, which must be res-, -do not use this plan for different purposes to that referred, petar the free heights indicated here., plywood, polarized glass-direct system, high window-double glass, high-aluminum window, roof terrace – staircase, staircase, living room-tv, -the furniture is representative. -npt floor level finished., -the measures are axes and cloths., proy. lightened ceiling, washable latex paint, rubbed, tarrajeo, washable, latex paint, caravista brick type, ceramic veneer, polarized glass, main elevation, terrace, arrives stairs, climbs stairs, to the roof, parapet, left lateral elevation, veneer, dotted , right side elevation, railing, stainless steel tube, stainless steel plate, living room-tv., hall, second floor, third floor, office, first floor, entrance, main, ramp, proy. lightened ceiling, housing, tank, cistern, dib., and extension of, cuts and, elevations, main income, housing income, distribution hall, dining-kitchen, floor: cer.nacional, arrives stairs, floor: ceramico nac., salon of use, first and second floor, third floor, carmen rosa giraldo castle
Raw text data extracted from CAD file:
| Language | Spanish |
| Drawing Type | Section |
| Category | Hotel, Restaurants & Recreation |
| Additional Screenshots |
 |
| File Type | dwg |
| Materials | Aluminum, Glass, Steel, Wood, Other |
| Measurement Units | Metric |
| Footprint Area | |
| Building Features | |
| Tags | accommodation, autocad, casino, DWG, elevations, hostel, Hotel, plants, remodelation, Restaurant, restaurante, section, sections, spa |








