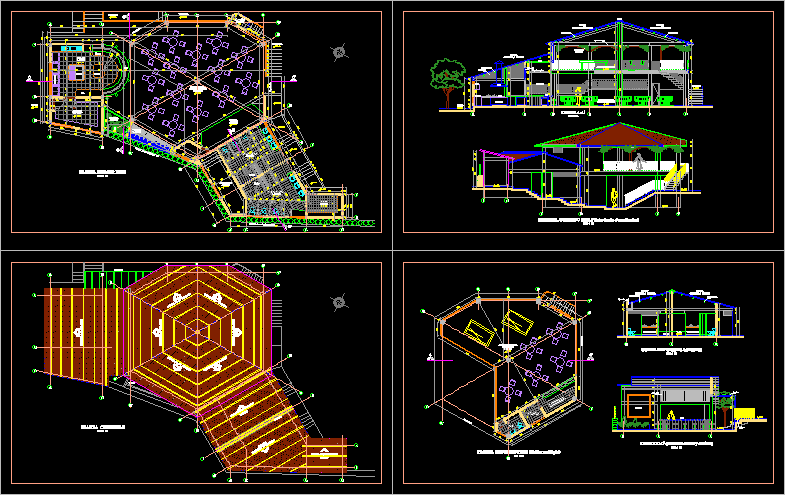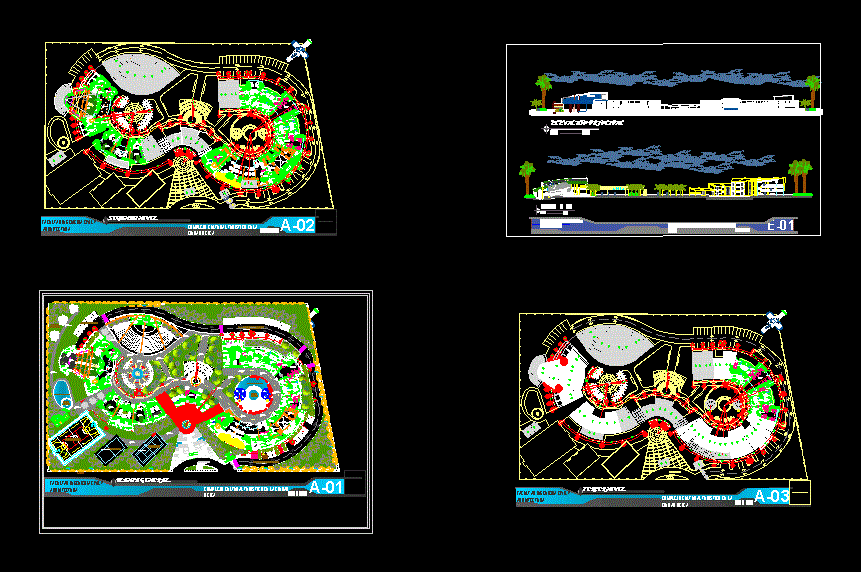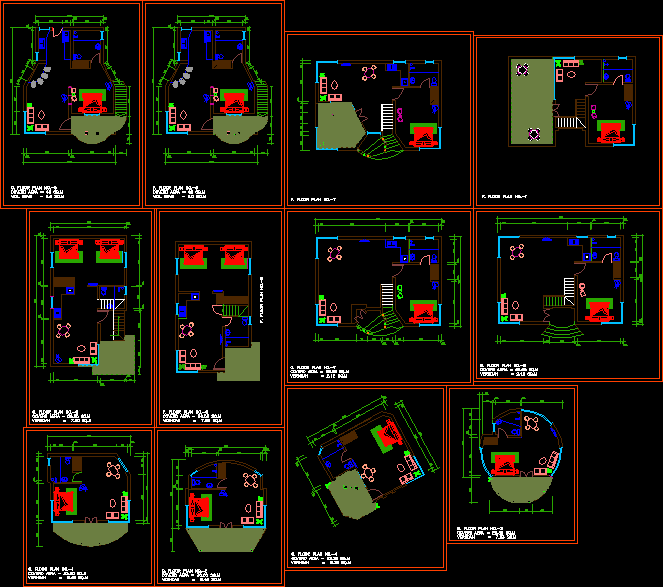Restaurant DWG Section for AutoCAD
ADVERTISEMENT

ADVERTISEMENT
Restaurant – Plants – Sections – Elevations
Drawing labels, details, and other text information extracted from the CAD file (Translated from Spanish):
kitchen, stage, multiple room, restaurant, w.c. women, w.c. men, sauna, terrace, cafeteria, bar, stoves, chillers, patio, fountain, first floor plant, covered floor, marquee, easel, vacuum, existing stone enclosure, cut a-a ‘, board games, extractor, furniture, bench type grille, forged railing, celosia, wooden latticework, hanging matera, wc, deposit, covered projection, vestier, beam channel in concrete, marquee projection, vertical latticework, carcamo, tourist mural, cupboard, jardiniere, mezzanine
Raw text data extracted from CAD file:
| Language | Spanish |
| Drawing Type | Section |
| Category | Hotel, Restaurants & Recreation |
| Additional Screenshots |
 |
| File Type | dwg |
| Materials | Concrete, Wood, Other |
| Measurement Units | Metric |
| Footprint Area | |
| Building Features | Deck / Patio |
| Tags | accommodation, autocad, casino, DWG, elevations, hostel, Hotel, plants, Restaurant, restaurante, section, sections, spa |








