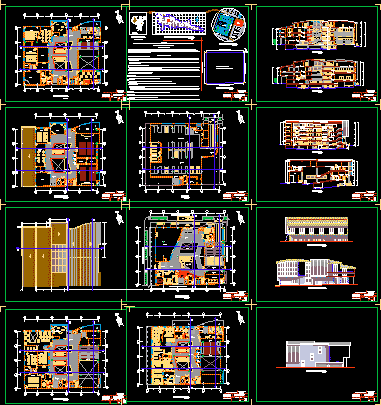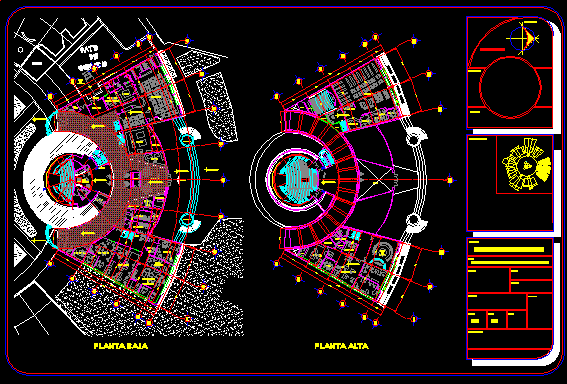Hotel DWG Section for AutoCAD
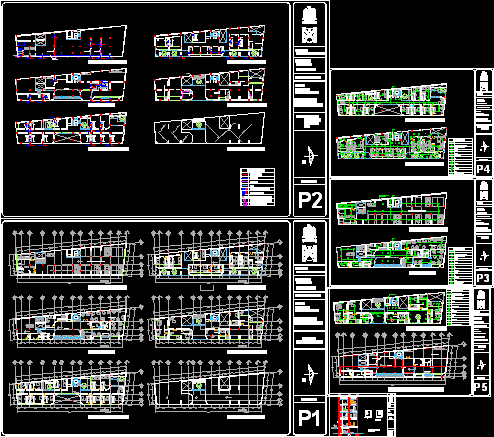
Hotel – Plants – Sections – Elevations
Drawing labels, details, and other text information extracted from the CAD file (Translated from Spanish):
s i e m p r e, a u, executive hotel, arq. francoco marroquín t., juan carlos quiroz jiménez., court by facade, arq. daniel jiménez anguiano, shoe detail, firm, template, poor concrete, finished sheet, structure, open soul support, concrete, mesh e., expanded metal plaster and tirol, reindeer, concrete arm., c. F. e., low, up, cistern, hydropneumatics, boilers, laundry, restaurant bar, events room, kitchen, administration, reception vestibule, electrical substation, emergency plant, local, service, architectural plants, basement, ground floor, roof plant, cut, hot water, cold water, sanitary, gas, pumps, rush, bap, rainwater drop, water outlet, goes through, goes down parking, raises af, up ac, gate valve , low ap, pluvial drain, vertical sanitary pipe, s-gen, ups ee, rises ee to elevator, goes for floor, main substation to distribution boxes, output, thermomagnetic switch., square’d board with inte-, flying buttress, fluorescent, three-way damper, single-phase polarized contact, wall-controlled contact, damper, telephone, spot, floor focus, focus, pvc pipe by interlacing, structural ground floor, structural
Raw text data extracted from CAD file:
| Language | Spanish |
| Drawing Type | Section |
| Category | Hotel, Restaurants & Recreation |
| Additional Screenshots |
 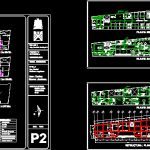 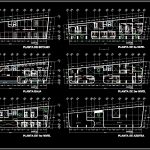 |
| File Type | dwg |
| Materials | Concrete, Other |
| Measurement Units | Metric |
| Footprint Area | |
| Building Features | Garden / Park, Deck / Patio, Elevator, Parking |
| Tags | accommodation, autocad, casino, DWG, elevations, hostel, Hotel, plants, Restaurant, restaurante, section, sections, spa |



