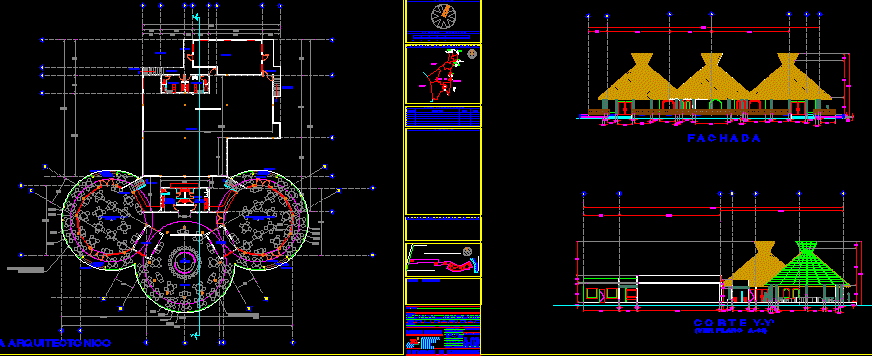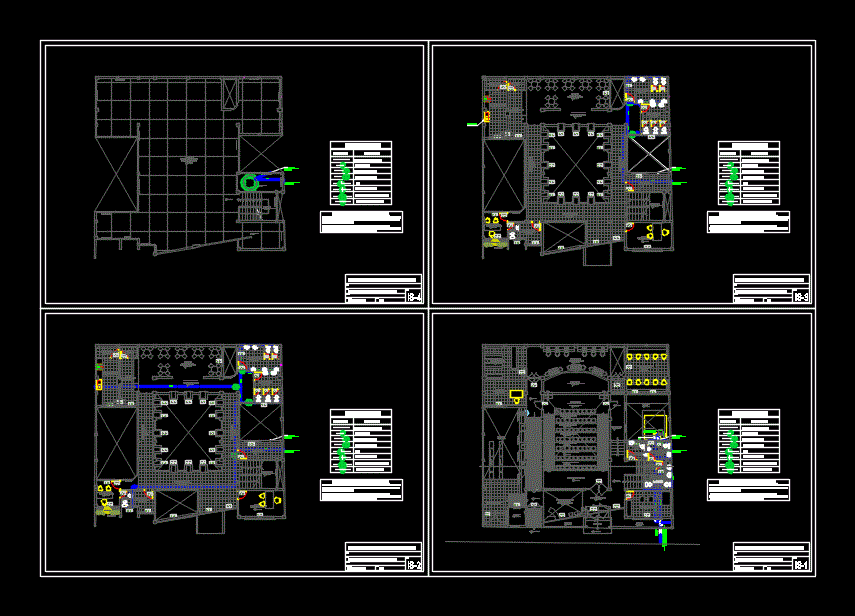Cultural Center, Theater, Library, Multipurpose Room, Mexico City DWG Plan for AutoCAD

Cultural Center located in the D.F contains theater and library are in combined plans.
Drawing labels, details, and other text information extracted from the CAD file (Translated from Spanish):
veracruzana, extension, del monte, enchanted, san jose, green hill, cda., san juan, los angeles, la cruz, jalapa, convent, aguascalientes, hill, san marcos, lucero, pirules, road to the hill of the star, priv . star, san mateo, of the calvary, of the cross, san pedro, san martin, guadalajara, cathedral of saltillo, puente titla, enchanted hill, loma alegre, high hill, oranges, oscar loya, cda. Maria Elena, cda. fountains, jose lopez portillo, orizaba, cda. san pedro, priv. san jose, perote, santa maria, san esteban, santa lucia, star deviation, priv., star, varquez, jose lopez, portillo, veracruz, state of, tricon, reading room, low binding and restoration, collection, cellar, bookshelf, media library, consultation area, private consultation, control, wc women, toilet, w.c. men, duct, digital collection, photocopying, access to library, outdoor patio, curtain wall, consultation of the collection, coffee station, subadministration, meeting room, waiting room, administrator, coordination, cultural diffusion, cto. of toilet, w.c. m, w.c. h, secretaries area, file, box, bar, wet, dry, kitchen, service yard, w.c. h., w.c. m., dep., stage, administ., vestibule, emerg., exit, zone of, breack, set design, wait, wardrobe, ceiling projection, mezzanine projection, candy store, cat ladder, towards direc. of sound, s.s. women, s.s. men, ladies locker room, gentleman locker room, box office, bocaescena, projection tramoya, paqueteria, recepcion, faculty of higher education, aragon, north, location :, name of the plane :, no. de plano :, project :, thesis director :, cultural center, subject :, iztapalapa, mexico federal district, date :, mts., dimension :, scale :, road to the hill, star, delegation, integral architectural design vii, victor a. carranza santiago, designer :, library, location sketch :, orientation :, simbology :, table of areas, key :, arq. josé luis romero vallejo, integral architectural design, area :, reading, cubicles, access plaza, lobby, catalogs consultation, entrance, general reading area, mezzanine projection, bookstore, general cellar, square, mezzanine, cab., proy. , bridge, glass panel, vacser, parcel, cabin, projection, proy. of maintenance bridges, central nave, disc., high window projection, concrete slab, vacuum, general theater floor, mezzanine floor, second floor, south facade, main facade, court a-á, moat, tramoya, street oscar loya, star deviation, maria elena, private, san josé, vehicle access, booth, temporary exhibitions, staff room, dance room, platform, utility room, tailoring, ambulance, pedestrian access, wet area, dry area, garbage, administrative area, access plant, architectural group, coordination, administration, cto. toilet, administration, w.c
Raw text data extracted from CAD file:
| Language | Spanish |
| Drawing Type | Plan |
| Category | Cultural Centers & Museums |
| Additional Screenshots |
 |
| File Type | dwg |
| Materials | Concrete, Glass, Other |
| Measurement Units | Metric |
| Footprint Area | |
| Building Features | Deck / Patio |
| Tags | amphitheater, autocad, center, city, combined, CONVENTION CENTER, cultural, cultural center, DWG, library, located, mexico, multipurpose, museum, plan, plans, room, sum, Theater |








