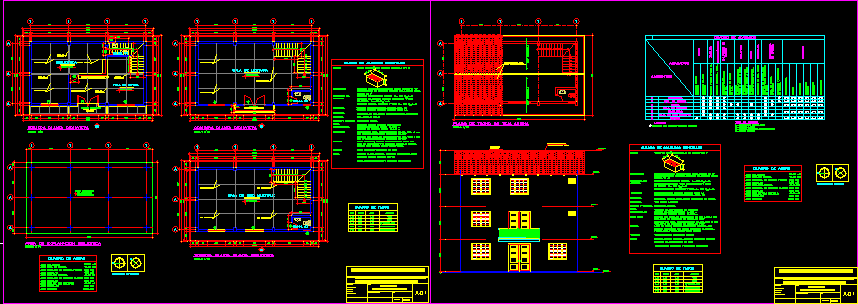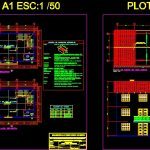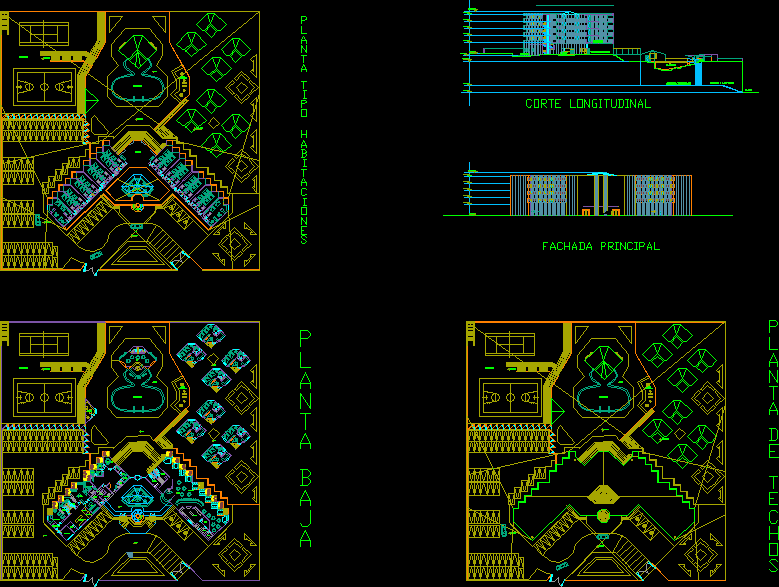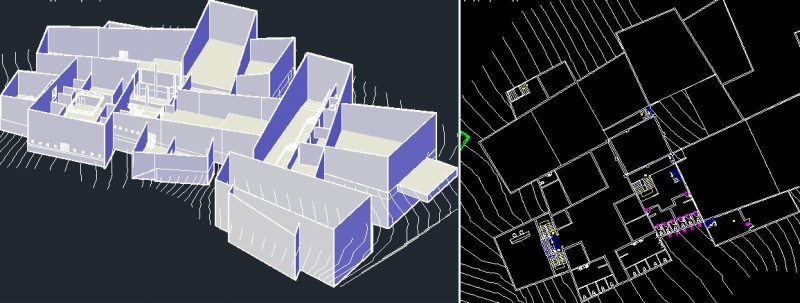Library DWG Detail for AutoCAD

Map library architecture, floor plan, elevation cuts and details
Drawing labels, details, and other text information extracted from the CAD file (Translated from Spanish):
npt., what.climate.rural, what description, what.prototype, vice ministry of institutional management, educational infrastructure office – oinfe, location and climate :, plane :, arq., clave.prototipo, lamina nº, what specialty, specialty :, date :, drawing :, scale :, what scale, what date, arq. cesar pereyra chavez, designers :, rural system oinfe, what key, key prototype :, that.sis.mico, www.minedu.gob.pe, ministry of education, head of the oinfe, arq. alberto chirinos p., arq. mario astete canal, arq. dora gonzalez w., arq. cesar pereyra ch., coordinator:, tarraj. and painted, false column, proy. piping, floor gutter, gutter descent, drop down, see det., library, polished cement floor, waiting hall, board, ceramic floor, exterior sidewalk, cement floor, rubbed, building area, level of explanacion , see soil studies, first floor library, explaining area library, project :, location :, location :, external evaluator, prov :, dist :, region :, designer :, plant evaluator, cad :, indicated, architecture, plant, cuts, elevations, reading room, balcony, cedar wood or similar, second floor library, room for multiple use, third floor plant library, orientation of windows, table of areas, waiting area area :, roofed area :, library area :, staircase area on the first floor :, reading room area :, window of openings, type, long, high, windowsill, plywood, location: huari, prov: huari, dist: huari, region: ancash, ceiling plan tile roof, Andean tile ridge, Andean tile roof, on structure wood, contrazòcalos, floors, plastered in, walls, ceilings, coverage, carpentry, wood, paints, finishes, environments, burnished, polished cement, cement rubbed, tarrajeado of, iron fiber cement, softened, door leaf, wood, structures, metal, ad, legend, finish that corresponds to the system, type of paint, a.-primer or sealant, b.-latex paint, c.-anticorrosive enamel paint, ss.hh., wooden window with, ab, ac, d.-marine varnish, semidoble glass sheet, sockets, interior, exterior, frieze, painting of finishes, area multipurpose room :, staircase area on second floor:, Andean tile, ridge, stairs, sidewalk, picture of general finishes, clay brick masonry unit type iv, Andean tile or similar, wood carpentry., latex in walls, anticorrosive enamel in metal with, cover :, foundations :, floors :, counters:, ceiling:, window: , painting:, doors and windows :, walls :, plasters :, concrete, columns, beams of foundation and beams, resistance of, concrete:, ridge:, slate green color slate paint, Andean roof covering on wooden structure, national white majolica, white sanitary ware, ss.hh: high floor ceramic floor, embedded electrical and sanitary installations, transit, high ceramics, wall majolica, high traffic ceramics in environments, construction and implementation of the municipal library, huari district – province of huari region ancash, provincial municipality of huari
Raw text data extracted from CAD file:
| Language | Spanish |
| Drawing Type | Detail |
| Category | Cultural Centers & Museums |
| Additional Screenshots |
 |
| File Type | dwg |
| Materials | Concrete, Glass, Masonry, Wood, Other |
| Measurement Units | Metric |
| Footprint Area | |
| Building Features | |
| Tags | architecture, autocad, CONVENTION CENTER, cultural center, cuts, DETAIL, details, DWG, elevation, floor, library, map, museum, plan |








