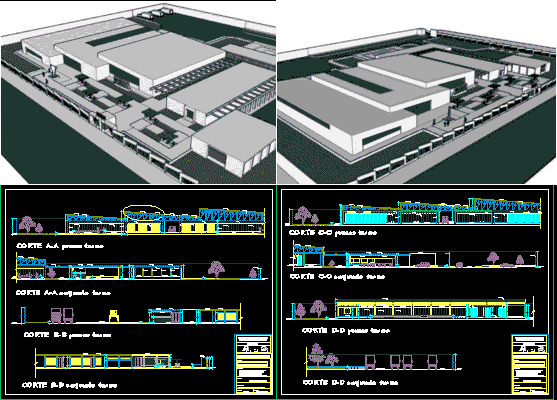Cultural Center DWG Section for AutoCAD
ADVERTISEMENT

ADVERTISEMENT
Cultural center, containing plants section and elevation all furnishings, distributed in an area of ??28 x 20 meters, includes labels
Drawing labels, details, and other text information extracted from the CAD file (Translated from Spanish):
made by coconut, first floor, jose martin gomez uribe, sheet:, date:, tourist information center, scale :, plan:, project:, name :, second floor, cuts, elevations, secondary facade, main facade, secretary, office, reception, service, deposit, sum, sanitary, cafeteria, kitchenette, women, men, income, avenue, toilets
Raw text data extracted from CAD file:
| Language | Spanish |
| Drawing Type | Section |
| Category | Cultural Centers & Museums |
| Additional Screenshots |
 |
| File Type | dwg |
| Materials | Other |
| Measurement Units | Metric |
| Footprint Area | |
| Building Features | |
| Tags | area, autocad, center, CONVENTION CENTER, cultural, cultural center, distributed, DWG, elevation, furnishings, furniture, includes, meters, museum, plants, section, tagline |








