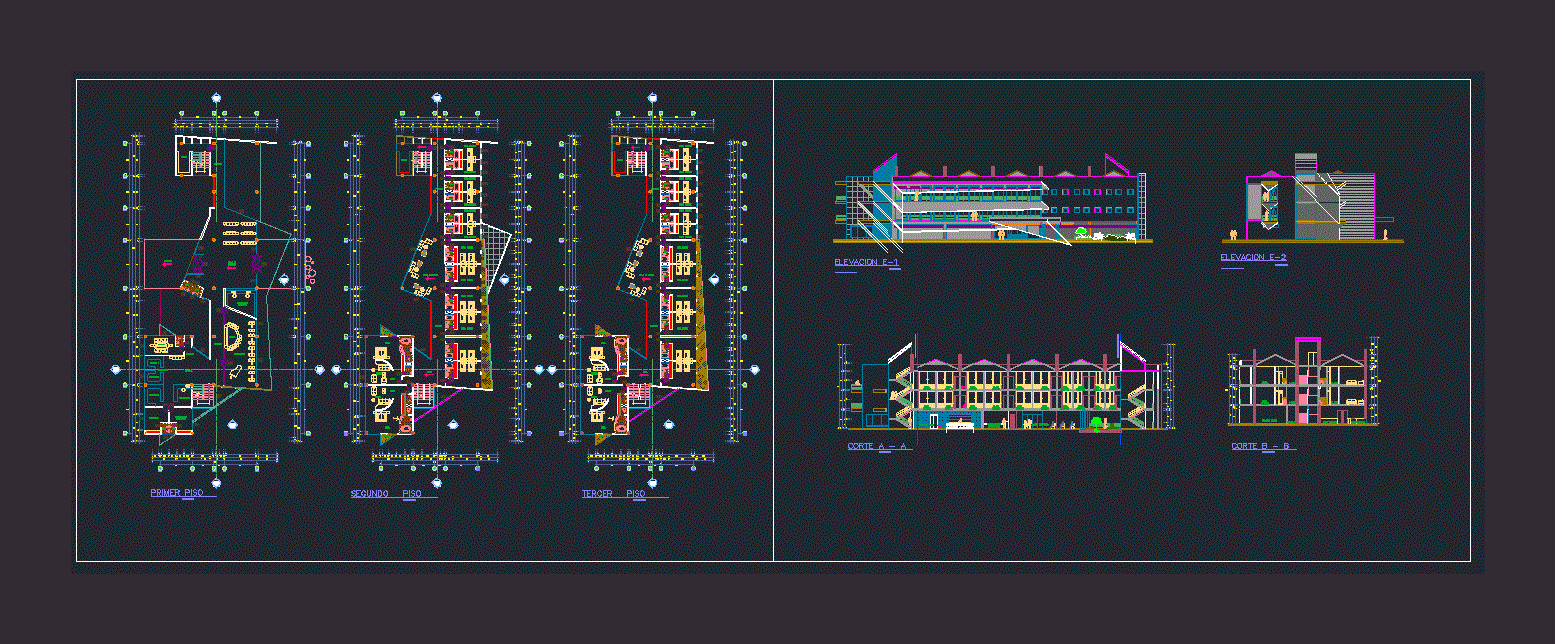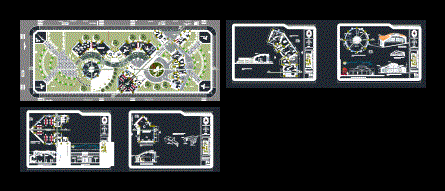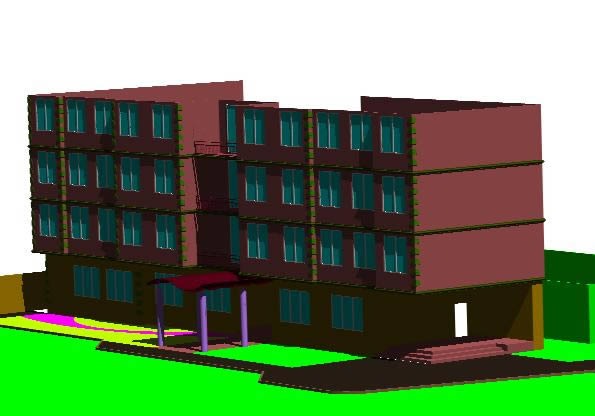Club House DWG Detail for AutoCAD
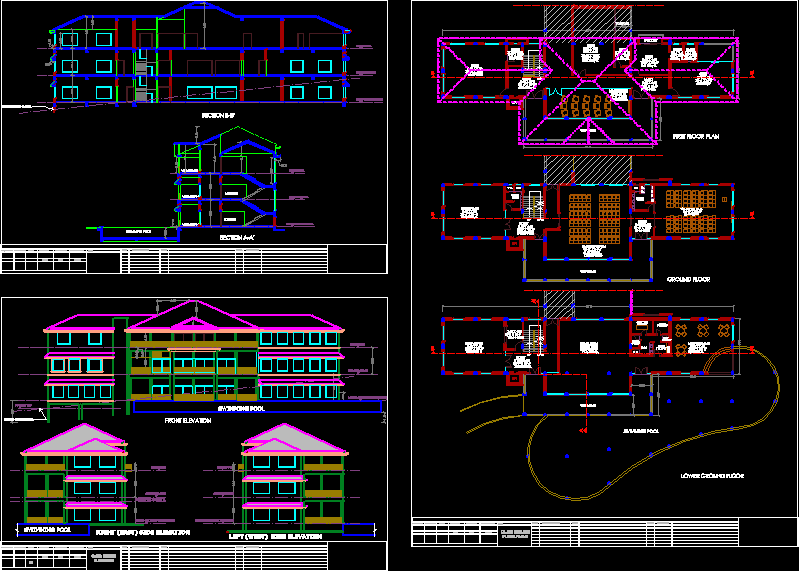
Complete elevation; interior details; other furniture details of a Modern club house. This include foundation details etc A modern pool also featuring
Drawing labels, details, and other text information extracted from the CAD file:
design studio, head office, : pune, delhi, branch office, factory : daman, : w w w. d e l l a t e c n i c a . c o m, website, quality, assured, company, environmental, management, system, front elevation, swimming pool, footing top, ground floor, first floor, section a-a’, verandah, lounge, lower ground floor lvl, ground floor lvl, first floor lvl, lower ground floor, gymnasium, lockers, w.c., massage, steam, lobby, toilet, sauna, shwr, lobby, restaurant, lift, training hall, training room, ur., gents, toilet, dining hall, ladies, first floor plan, mini theatre, suite, balcony, terrace, dwn, section b-b’, existing ground level, title:-, appr by client, north, date, scale, drawn by, checked by, sr.no., purpose of issue, rev. no., description, nts
Raw text data extracted from CAD file:
| Language | English |
| Drawing Type | Detail |
| Category | Cultural Centers & Museums |
| Additional Screenshots |
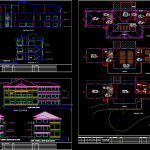 |
| File Type | dwg |
| Materials | Other |
| Measurement Units | Imperial |
| Footprint Area | |
| Building Features | Pool |
| Tags | autocad, CLUB, complete, CONVENTION CENTER, cultural center, DETAIL, details, DWG, elevation, furniture, house, include, interior, modern, museum, POOL, structural |



