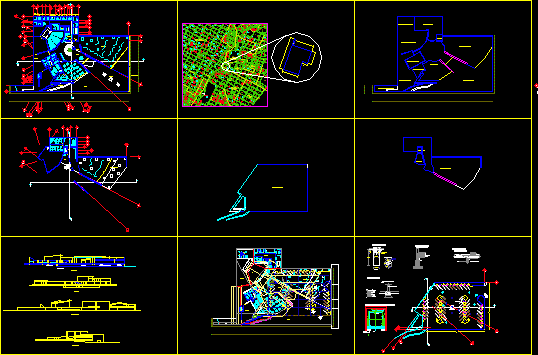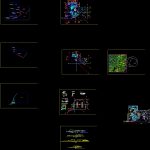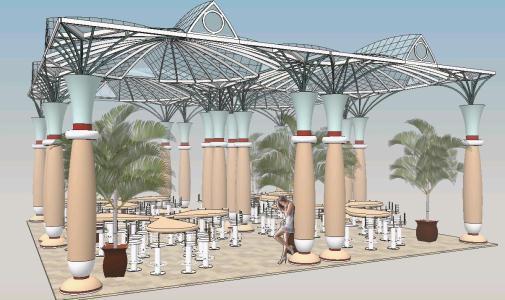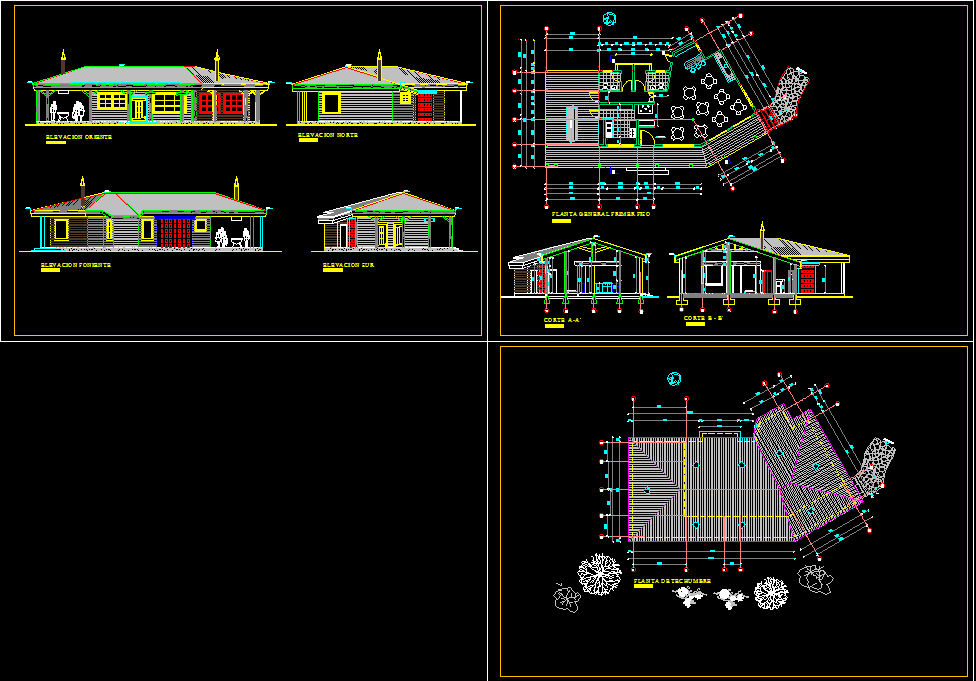Museum DWG Section for AutoCAD

Museum – Restaurant – Plants – Sections – Details
Drawing labels, details, and other text information extracted from the CAD file (Translated from Spanish):
tamaulipas, priv new lion, priv durango, bank, priv hugo, priv jalisco, lilia, patricia, south, priv tamaulipas, fracc, el carmen, cda de la, cda, ote, cenhch, col, el angel, banco de puebla, azcarate, priv tabasco, priv chiapas, historical center, september, sarh, priv oaxaca, priv nayarit, priv, neighborhood, telmex, cjon de la, av reforma, maximino, zocalo, colorin, priv veracruz, de analco, palafox and mendoza , nte, to the south, the acocota, of the light, of the remedies, san francisco, of the high, gas, blvd xonaca, cda of the rose, priv rancho of the rose, priv of the bridge, of good night, xonaca, museum , corner, forest, baptist, east, gonzalo, buenos aires, forest corner, graphic scale, bolts, electrowelded mesh, lightweight concrete slab, corrugated sheet, anchor structures, steel reinforcement, steel column, corbel, plant , elevation, anchors or anchor bolts, anchor columns, level filler, gravel, filtering mesh, retaining wall, operations and maintenance nto, main facade, side facade, temporary exhibition area, main hall, access, lockers, information, dancing fountains, water mirror, main square, ups parking, kitchen, dining room employees, restaurant, wc ladies, wc men, dressing rooms , wc women, main winery, control office, beach unloading, maneuvering plaza, winery set, rehearsal room, dressing room area, stage, forum, administrative area, boardroom, administration hall, candy bar, upstairs, area temporary external exhibition, souvenirs, workshop for children, boulevard heroes of Cinco de Mayo, av. juan de palafox y mendoza, bard, middle car, isometric, slab detail, wall to be built, after the montage, doors., int. of elevator, counterweights, wall, rails, electric duct, detail of elevator, telephones
Raw text data extracted from CAD file:
| Language | Spanish |
| Drawing Type | Section |
| Category | Cultural Centers & Museums |
| Additional Screenshots |
 |
| File Type | dwg |
| Materials | Concrete, Steel, Other |
| Measurement Units | Metric |
| Footprint Area | |
| Building Features | Garden / Park, Elevator, Parking |
| Tags | autocad, CONVENTION CENTER, cultural center, details, DWG, museum, plants, Restaurant, section, sections |








