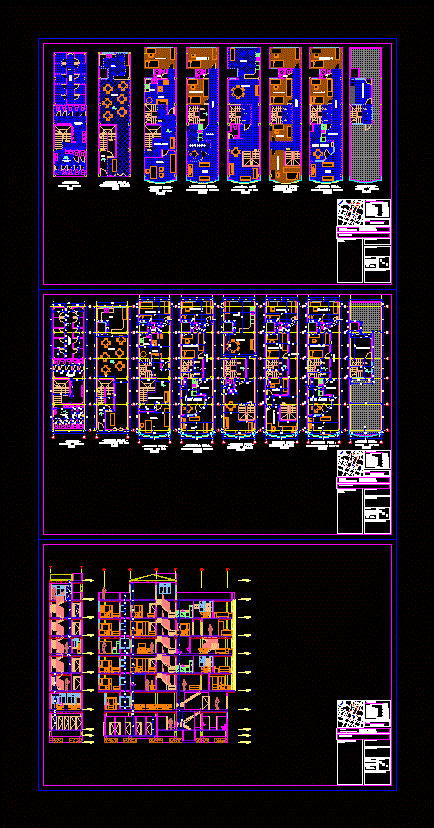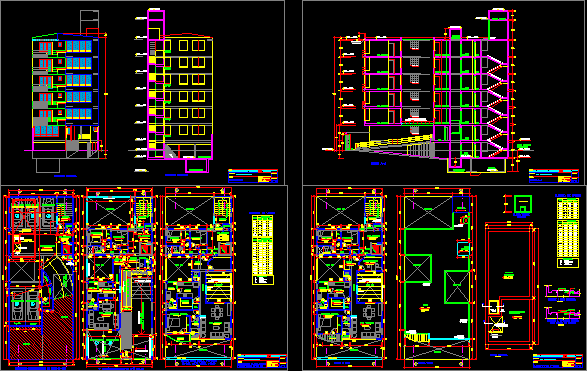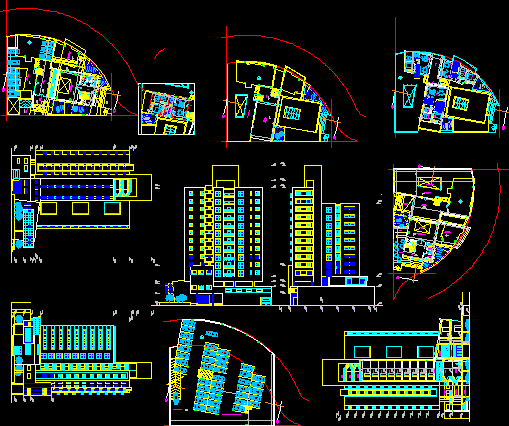Departments Complex Project DWG Full Project for AutoCAD
ADVERTISEMENT

ADVERTISEMENT
Apartment complex with restaurant and shops on the ground floor; inst. health; inst. electric; cut; development ladder lift.
Drawing labels, details, and other text information extracted from the CAD file (Translated from Spanish):
bernardo o’higgins, clothesline cages, reserve tank, garbage dumps, entrance, exit, basement, ground floor, rooftop plant, cut to: a, lem, men’s bathroom, women’s bathroom, games room, patio with pool , commercial premises, gas room, discount, parking, lm, lem, stair development, stair development with elevator, view of the development from outside, elevators, barbecue, storage
Raw text data extracted from CAD file:
| Language | Spanish |
| Drawing Type | Full Project |
| Category | Condominium |
| Additional Screenshots |
 |
| File Type | dwg |
| Materials | Other |
| Measurement Units | Metric |
| Footprint Area | |
| Building Features | Garden / Park, Pool, Deck / Patio, Elevator, Parking |
| Tags | apartment, autocad, building, complex, condo, departments, DWG, eigenverantwortung, electric, Family, floor, full, ground, group home, grup, health, high, inst, mehrfamilien, multi, multifamily housing, ownership, partnerschaft, partnership, Project, Restaurant, shops |








