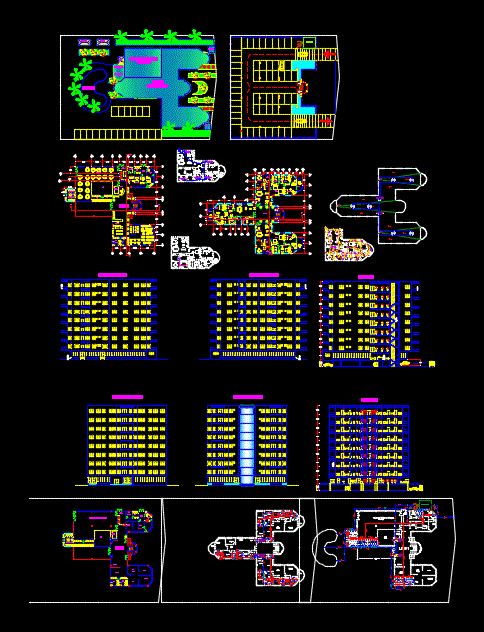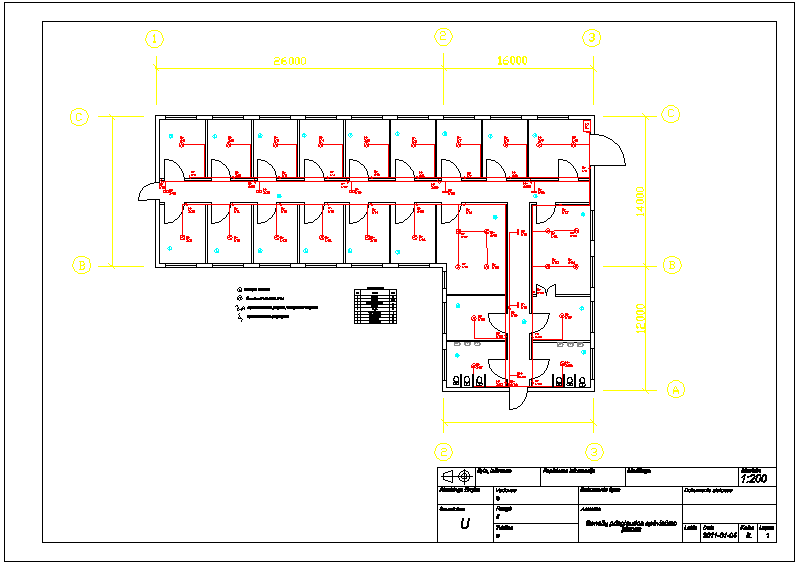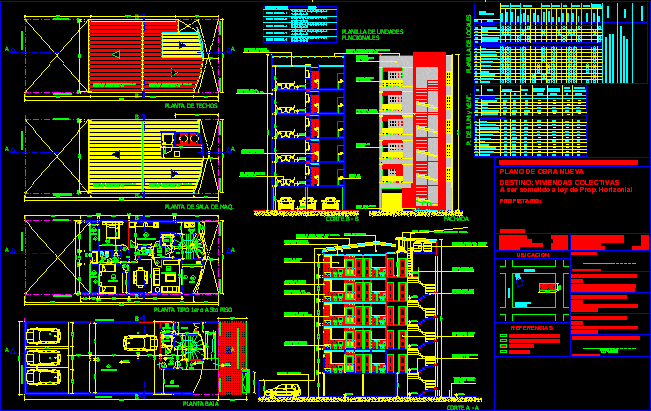Building Project DWG Full Project for AutoCAD
ADVERTISEMENT

ADVERTISEMENT
Project of a 5-storey building with two basements. It contains plants; cuts; foundations; elevations; site and ceiling; renderings and parameters of buildings according to lusu standard.
| Language | Other |
| Drawing Type | Full Project |
| Category | Condominium |
| Additional Screenshots | |
| File Type | dwg |
| Materials | |
| Measurement Units | Metric |
| Footprint Area | |
| Building Features | |
| Tags | apartment, autocad, basements, building, building departments, ceiling, condo, cuts, DWG, eigenverantwortung, elevations, Family, foundations, full, group home, grup, mehrfamilien, multi, multifamily housing, ownership, partnerschaft, partnership, plants, Project, site, storey |








