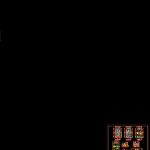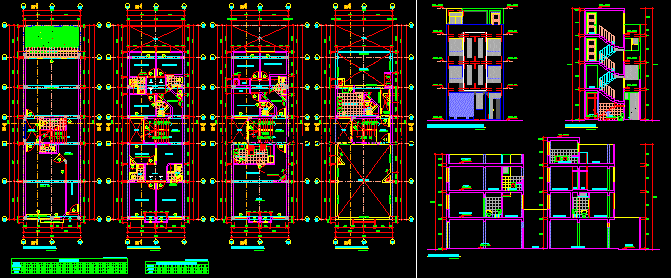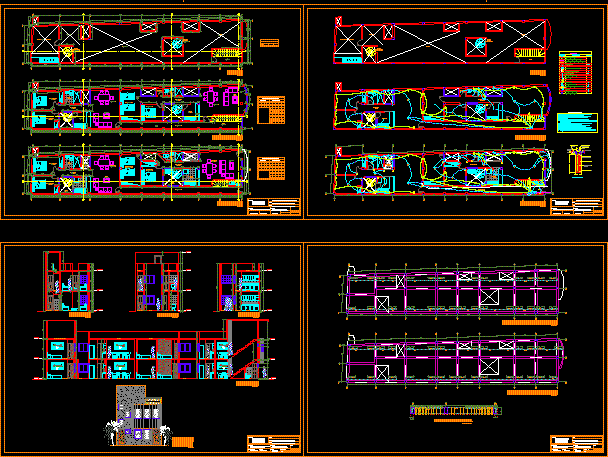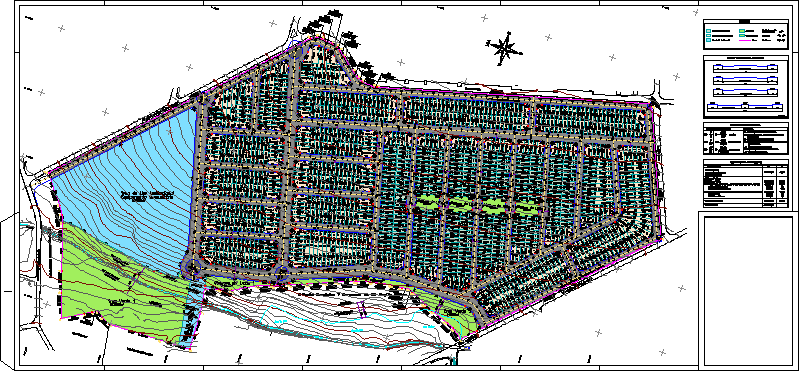Multifamily DWG Block for AutoCAD

Multifamily building with three floors
Drawing labels, details, and other text information extracted from the CAD file (Translated from Spanish):
north, tm, tc, cocina._, accessible terrace._, terrace inaccessible._, hall._, washing machine._, dressing room ._, street ._, sidewalk ._, eloy alfaro, coop., victor, manuel lopez , venezuela, av. rio chila, manuel samaniego, miguel de santiago, oswaldo guayasamin, manuel rendon, luis de rivera, chile, palmas, haiti, dorm._, vehicular._ access, pedestrian access._, flown upstairs ._, construction in ground floor._, lf_, axis of the via._, cerro bomboli._, to ct, potable water network._, to the sanitary sewer network._, variable drain point d, drinking water meter , sanitary facilities, check valve, stopcock, meter board, electrical installations, circuit board, simple switch, double switch, switch, telephone outlet, luminaires, telephone network, telephone network box, alarm, general outlet, automatic photocell , intercom, antenna output
Raw text data extracted from CAD file:
| Language | Spanish |
| Drawing Type | Block |
| Category | Condominium |
| Additional Screenshots |
 |
| File Type | dwg |
| Materials | Other |
| Measurement Units | Metric |
| Footprint Area | |
| Building Features | Deck / Patio |
| Tags | apartment, apartment building, autocad, block, building, condo, condominium, DWG, eigenverantwortung, Family, floors, group home, grup, mehrfamilien, multi, multifamily, multifamily housing, ownership, partnerschaft, partnership |








