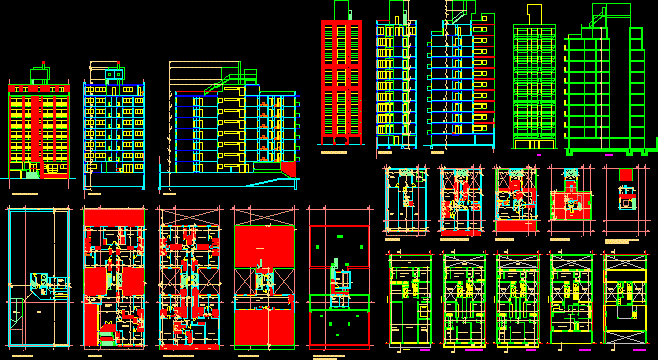Departments Building DWG Block for AutoCAD

90 m2 apartment with 3 bedrooms; university work
Drawing labels, details, and other text information extracted from the CAD file (Translated from Spanish):
foundation detail, n.p.t., varies according to, study of, soil mechanics, infiltration zone, demacia pipe, gravel of preference, well of absorption, type, with var. of, ladder, lateral, round, filter to all, brick, huacaleado, with reinforcement, dala of mooring, wing temperature, flattened, cement a. of, curb and cover, concrete, flow, limit of, excavation, filling, seal of, simple concrete, minimum, to the main network, workshop-, architects, serene park, property eduardo vazquez gonzales, dieguez, ref., empty vent., bathroom, stay, dining room, dist., kitchen, rec. ppal, vest., wash, ing., garden, balcony, university of guadalajara, architectural composition iii, arq.jose luis alcala serur, student: luis gerardo espinosa dieguez, lamina, main elevation, longitudinal section, ground floor, machine room , ventilation, retaining wall, parking, targets, alz. lateral and location, chichen-itza, meadow of the laurels, plant type, roof plant, location, side elevation, departments
Raw text data extracted from CAD file:
| Language | Spanish |
| Drawing Type | Block |
| Category | Condominium |
| Additional Screenshots | |
| File Type | dwg |
| Materials | Concrete, Other |
| Measurement Units | Metric |
| Footprint Area | |
| Building Features | Garden / Park, Parking |
| Tags | apartment, apartments, autocad, bedrooms, block, building, condo, departments, DWG, eigenverantwortung, Family, group home, grup, Housing, mehrfamilien, multi, multifamily housing, ownership, partnerschaft, partnership, tower, university, work |








