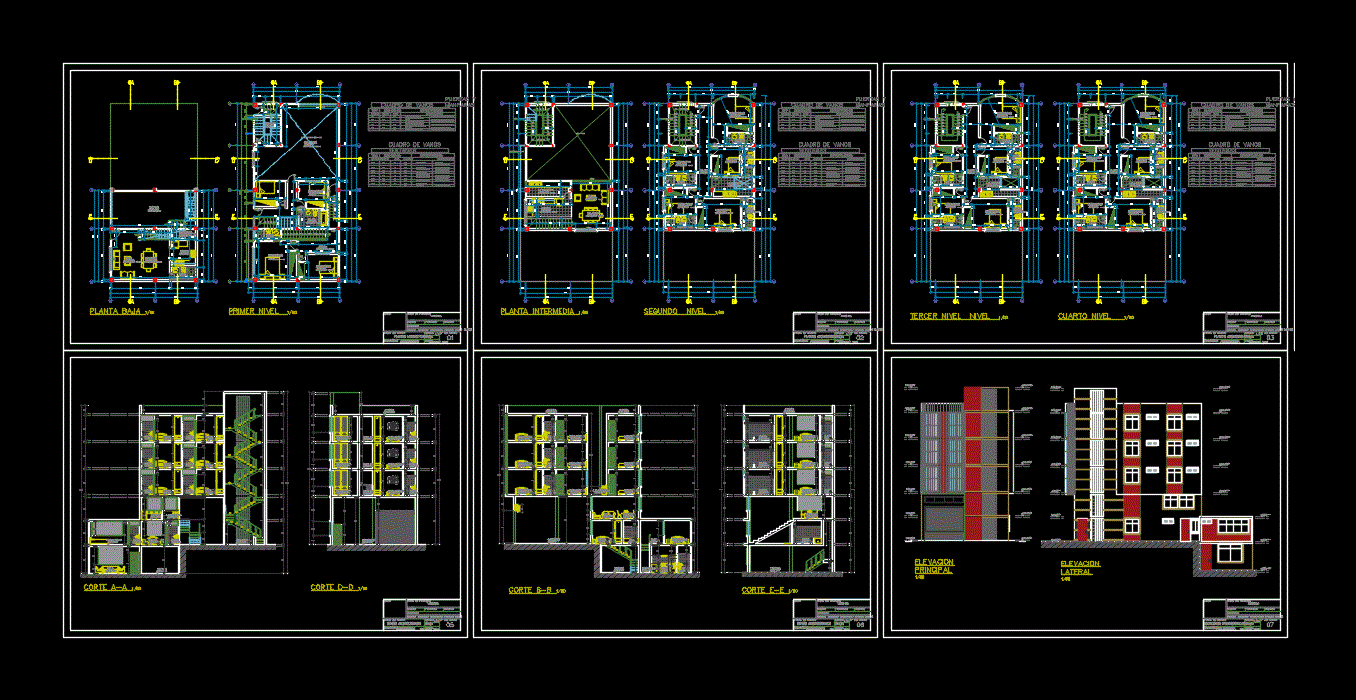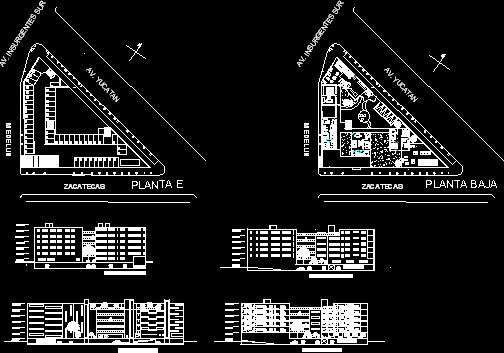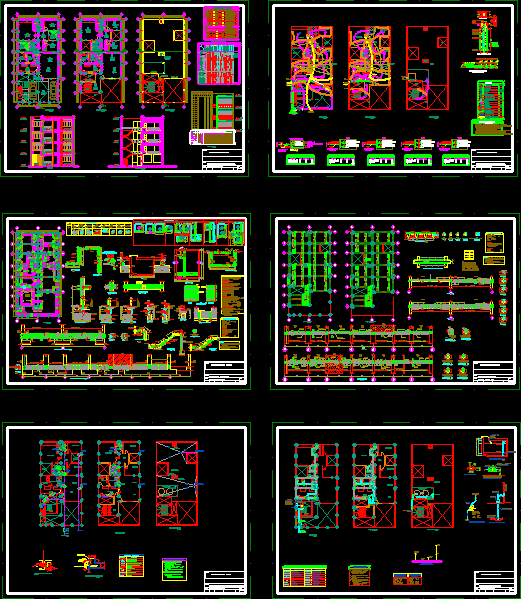Housing And Accommodation Trade DWG Elevation for AutoCAD

It contains plants courts; elevations; box vain
Drawing labels, details, and other text information extracted from the CAD file (Translated from Spanish):
living room, dining room, kitchen, pantry, bathroom, basement, double height, bedroom, hall, storage, polished cement floor, trade, double height projection, vacuum, hallway, roof, polished cement floor, laundry, vacuum projection, projection of the volado, warehouse, box of vanos windows, box of vain doors and manparas, type, doors, height, width, door of colorless glass and aluminum profile, main exterior door, wooden door tongue and groove interior, observations, windows, interior window , high window for bedroom, alfaizer, exterior window, high window for bathroom, metal rolling door, window mezzanine, low window, district :, sheet number, province :, project title, region :, scale :, drawing :, date :, design: bachelor carrasco bouquets erwin alexis, architecture, address :, title plate, specialty, logo, architectural plants, housing, design: bachelor carrasco erwin branches, architectural cuts, architectural elevations
Raw text data extracted from CAD file:
| Language | Spanish |
| Drawing Type | Elevation |
| Category | Condominium |
| Additional Screenshots |
 |
| File Type | dwg |
| Materials | Aluminum, Glass, Wood, Other |
| Measurement Units | Metric |
| Footprint Area | |
| Building Features | |
| Tags | accommodation, apartment, apartment building, autocad, box, building, condo, condominium, courts, DWG, eigenverantwortung, elevation, elevations, Family, group home, grup, Housing, mehrfamilien, multi, multifamily housing, ownership, partnerschaft, partnership, plants, trade |








