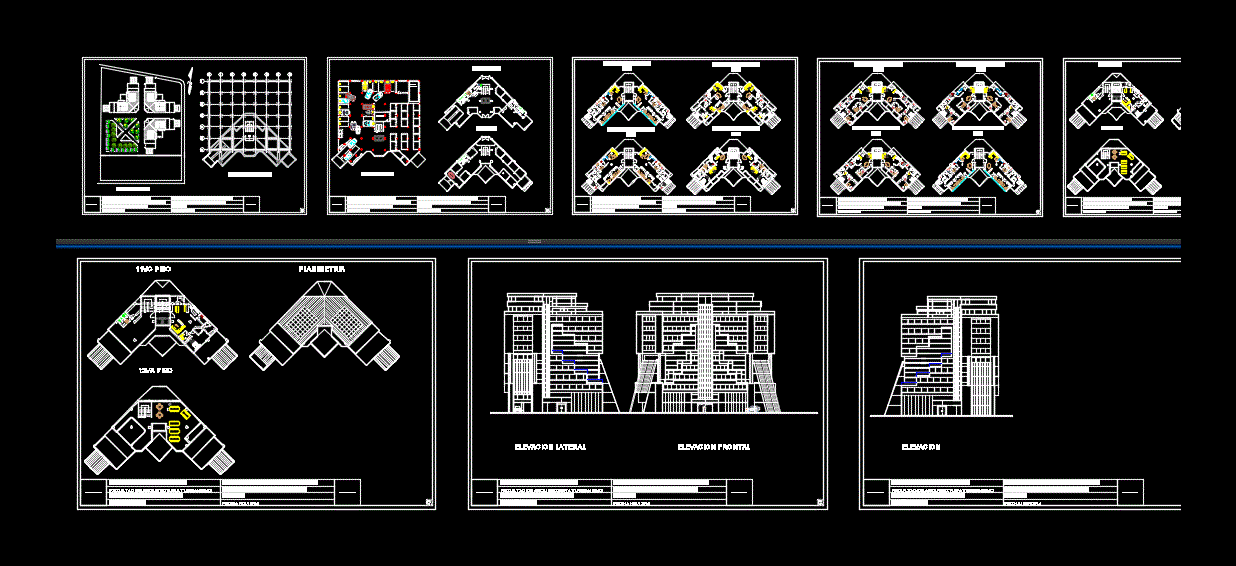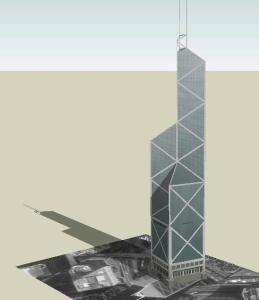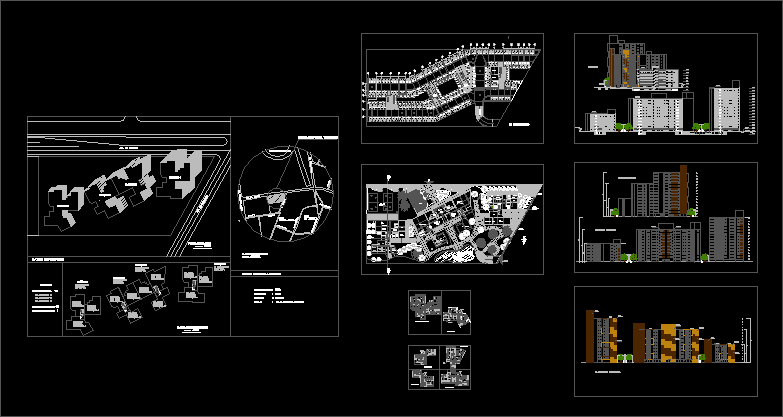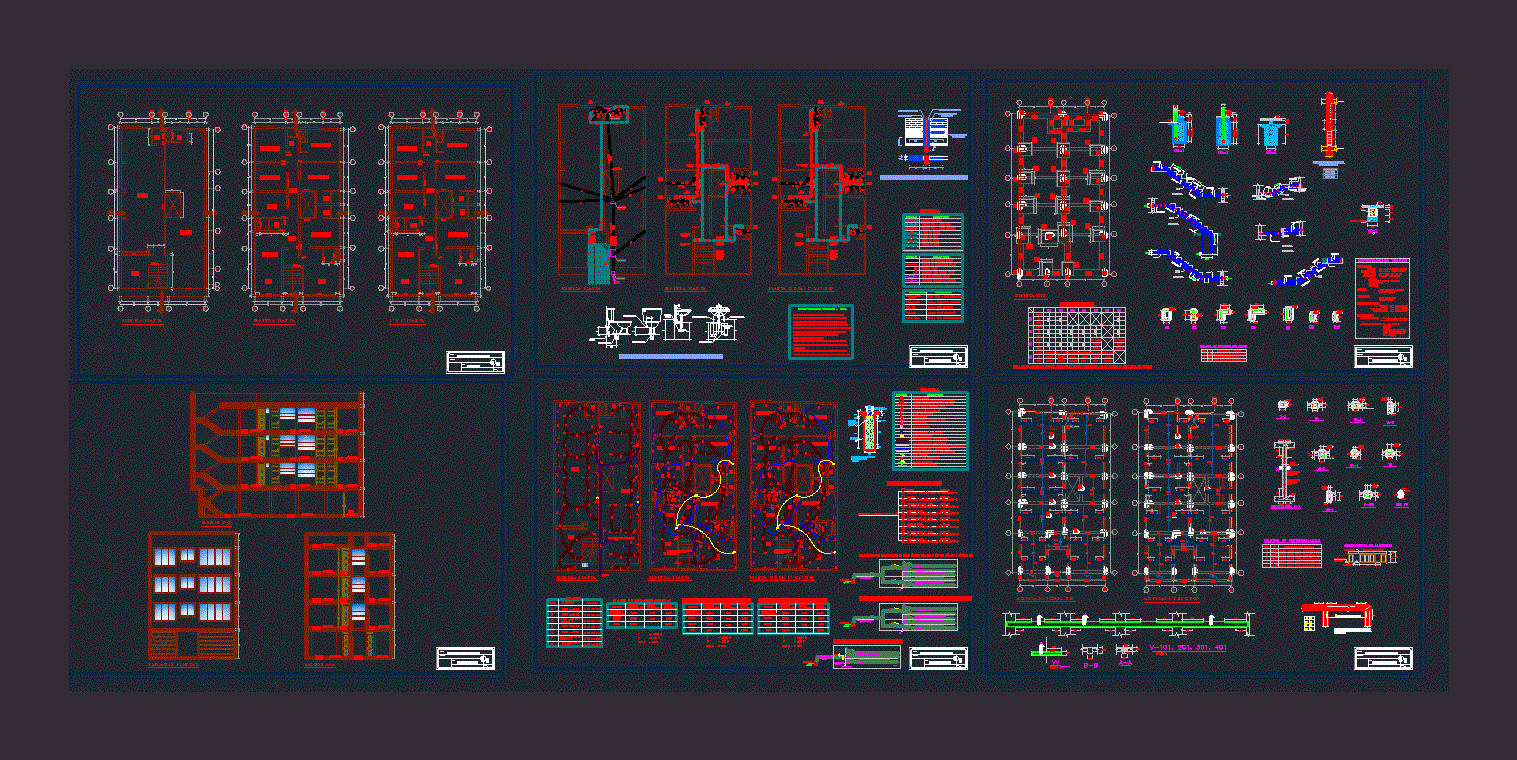12-Story Multifamily DWG Block for AutoCAD

With pen hause 5 departments and 10 members the first 2 floors with gallery and snak
Drawing labels, details, and other text information extracted from the CAD file (Translated from Spanish):
generator, tank sisterna, table, box, king size, twin, straight, furniture, planter, kitchen, sh., floor: ceramic, living room, dorm-parents, bedroom, hall-be, cl., hall, floor: first level, plant: second level, elevation: main facade, project, owner, mlp, sheet, plane, scale, drawing, date, cuts and elvacion, location:, martin loyola bridge, apartments, martin loyola p., architecture, variable , variable, distribution plant, entrance path, existing, existing path, type, alfeiz., width, height, cant., description, —–, tongue and groove wood, box of bays, module of two classrooms, mini court of football, ceiling projection, ss.hh., children, drinking fountain, roof, projection, sidewalk, teachers, floor polished cement, burnished gray, grid in gutter, construction, wall, gutter, det. typical of lintel, det. of foundation, sec. c-c, false floor, corrido foundation, wall of lad., tub. of singing, sec. a-a, sec. b-b, wood, sawn wood, nail, tympanum detail, belting, wood frame window, door, tongue and groove, calamine roof, bruña, ceiling, gutter, ss.hh. girls, coating:, masonry:, overburden, steel:, screed, mortar:, admissible ground:, slabs and flat beams:, technical specifications, clay brick type iv, bending detail of stirrups in beams and columns, sanitary legend – drain, and sanitary simple pvc – salt, low drain pipe, outlet or drain point, pvc cold water pipe -sal, description: drain, ventilation pipe, symbol, or brick masonry, section of register box, plant of register box, pvc pipe up – sap to te, pvc cold water pipe – sap, description, gate valve, low pvc distribution pipe – sap, outlet or cold water point, pvc tee – sap, sanitary legend – water , elevated, comes from tank, goes to tank, septic, coverage, corrugated calamine, wooden belts, section r – r, section and – and, exterior, interior, lock, with anticorrosive, black enamel, frame, section x – x, section s – s, height, legend, circuit in embedded duct, fluorescent lamp attached, td, td distribution board, ———, double bipolar outlet with, simple switch, earthing, double switch, b – b cut, coated with, slab concrete, mayolicas, cut a – a, veneer, lath, tarrajeo rubbed – painted, drawer base, drawer bottom, ceramic detail – tarrajeo, pt, comes from, single line diagram kw, tg, reserve, socket, lighting, duct embedded per floor, ———–, awg-tw power line, earth well, wood, multiple existing, use court, wall extension, tubular brick wall, det. anchorage, detail of tijeral, sand bed, b-b cut, entry box, cut a-a, ventilation outlet, minimum, level of crescent, tubular brick, entrance box, proy. of income cap, septic tank plant, tubular brick, going to percolation ditch, mesh, plant outlet box, cut in half, septic tank lid, cover detail, dd cut, cut and – and, section xx, aluminized hinge, plaster, dowel, floor, goose neck, key type, laundry, white majolica, wooden confectioner, kitchen, table room, pantry, wall, extension, plastered and painted wall, mortar slab, classrooms , foundation plant, section a – a, sanitary facilities plant, electrical installations, isometry of plates, fixation of coverage, det. Beam collar, wooden harness, plant roof structure, v. a., t.g. existing, goes to tg, comes from existing board, goes to pt, elevated tank, solid slab, water to ss. hh., goes line, drain line, slab, tank, shelf, proy. of, polished cement floor, gray color, tile floor, corner projection, column, cement floor rubbed, to tarrage, tarred, beam, board, asphalt, direction, rubbed, roof, cinduit, cinduit, ridge, det . of column with shoe, window opening, doorway, module, connection with, existing connection, to demolish, biological filter, septic tank, section yy, goes to the sub-floor, filter, outlet box, biological, comes from, plant: percolation ditches, register box, plant: percolation and ditch well, own land, land, rubble, c – c cut, perforated, own material, gravel, material, sand, d – d cut, garden, sand material , own, tubular brick wall, x-x cut, xx cut, comes from the dining room, security tab, project. column, gate valve, air tube, polyethylene tank, tab, safety t.e., support slab of t.e., solid slab, projection. of column, support slab of t.e., structure, concrete, corrugated iron, shoes, coatings, steel, columns, foundations, foundation type, depth of rebar, isolated footings and foundations corridos
Raw text data extracted from CAD file:
| Language | Spanish |
| Drawing Type | Block |
| Category | Condominium |
| Additional Screenshots | |
| File Type | dwg |
| Materials | Concrete, Masonry, Steel, Wood, Other |
| Measurement Units | Imperial |
| Footprint Area | |
| Building Features | Garden / Park |
| Tags | apartment, autocad, block, building, condo, departments, DWG, eigenverantwortung, Family, floors, gallery, group home, grup, mehrfamilien, members, multi, multifamily, multifamily housing, ownership, partnerschaft, partnership, pen, story |








