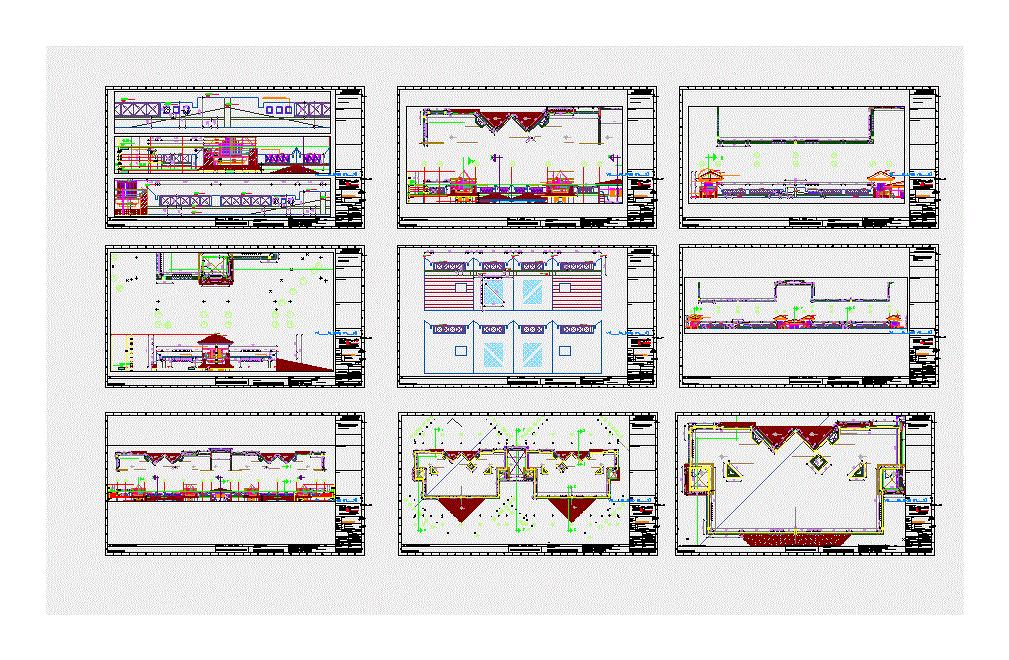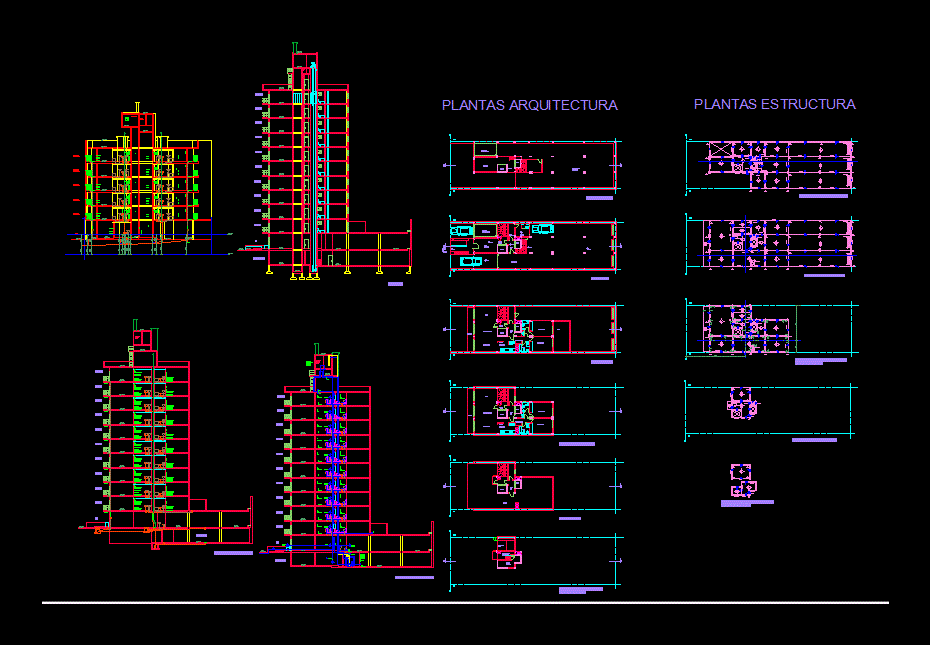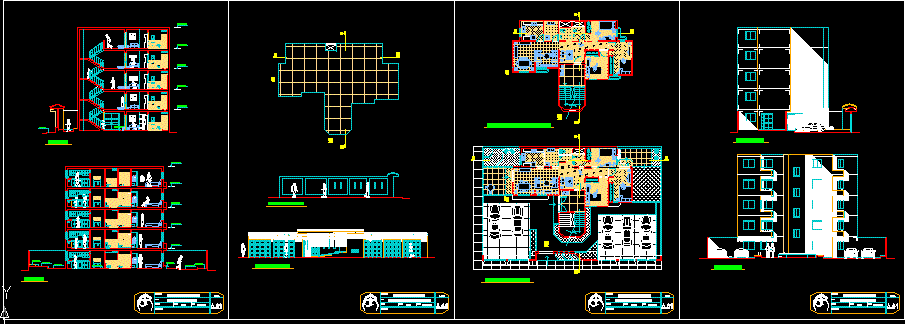Multi Housing Project DWG Full Project for AutoCAD

FACADES AND CUTTING PLANTS multifamily housing project with multiple SOCIAL AREAS AND 14 TYPES OF SUITABLE
Drawing labels, details, and other text information extracted from the CAD file (Translated from Spanish):
social room, kitchen, covered games, home teather, children, outdoor games, golfito, first floor, second floor, third, fourth, fifth floor, room, spinning, empty, Turkish, sauna, toilet, boiler, hydro-pool , conveyor belt, garbage, plant, substation, ladder against, fires, seismograph, evacuation route, hall, elevators, note: total route to the, built area :, private area :, go up to the level, come from the level, note: the depth of the last section enters under the protected exit, administration, bussiness, office, room, waiting, porter, table of local commercial areas, type of premises, built area, note: distance between, access doors, access a, building, deposit, bathroom, outdoor terrace, functional exercises, tribune, gym, court, squash, battery, men’s restrooms, women’s restrooms, men’s restroom, disabled, women’s bathroom, sky bar, terrace, tanning, room, note: the furnishing of, each space is of character er, representative., vestier, shower, covered projection, light, bathrooms, electrical duct, dining room, living t.v, closet, alcove, main, area, clothes, auxiliary, terrace, furniture, studio
Raw text data extracted from CAD file:
| Language | Spanish |
| Drawing Type | Full Project |
| Category | Condominium |
| Additional Screenshots | |
| File Type | dwg |
| Materials | Other |
| Measurement Units | Metric |
| Footprint Area | |
| Building Features | A/C, Pool, Elevator |
| Tags | apartment, areas, autocad, building, building departments, condo, cutting, DWG, eigenverantwortung, facades, Family, full, group home, grup, Housing, mehrfamilien, multi, multifamily, multifamily housing, multiple, ownership, partnerschaft, partnership, plants, Project, social, types |








