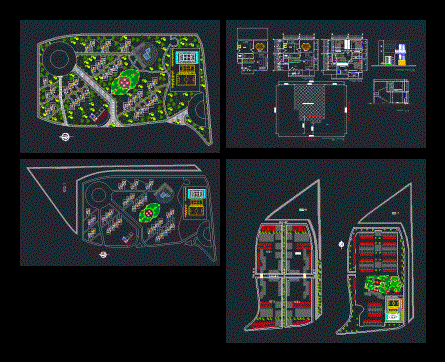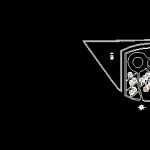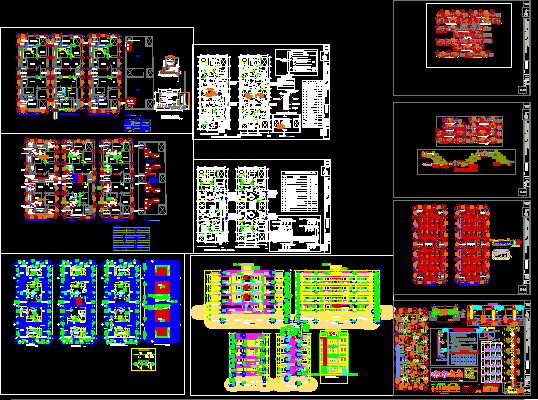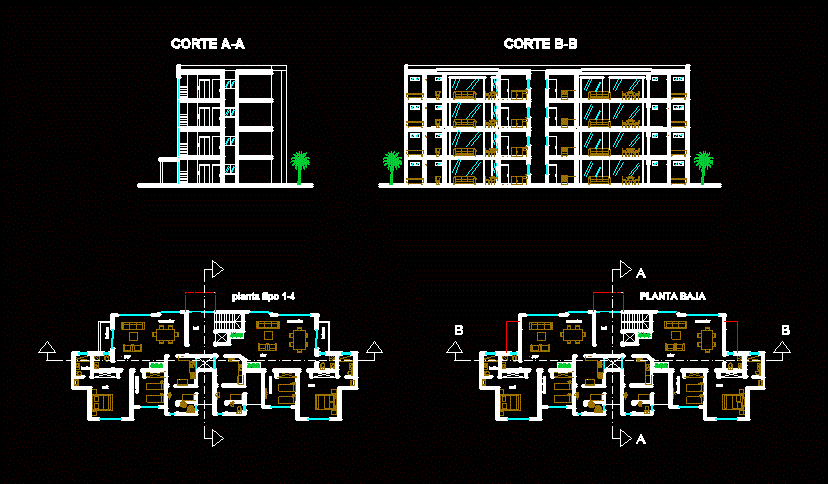Condominium DWG Block for AutoCAD
ADVERTISEMENT

ADVERTISEMENT
Construction of single-family houses – Plant and Cortes Housing
Drawing labels, details, and other text information extracted from the CAD file (Translated from Spanish):
n.p.t., nicosia, projection high floor, roof slab, garage, pedestrian street, scale, implementation and cover, street a, street c, street b, w.c., controlled drawer, ref. cont., ac, check, gatorade, counter, sideboard, site, coca, cryspura, bookshelf, kitchen, dining room, bodega bomb, up, room, access to personnel, access to public, nestle, sep., administrator, exit for alarm panic, income, bathroom, low, balcony, master bedroom, master bathroom, ground floor, first floor, main facade, cut a – a ‘
Raw text data extracted from CAD file:
| Language | Spanish |
| Drawing Type | Block |
| Category | Condominium |
| Additional Screenshots |
 |
| File Type | dwg |
| Materials | Other |
| Measurement Units | Metric |
| Footprint Area | |
| Building Features | Garage |
| Tags | apartment, autocad, block, building, condo, condominium, construction, cortes, DWG, eigenverantwortung, Family, group home, grup, HOUSES, Housing, mehrfamilien, multi, multifamily housing, ownership, partnerschaft, partnership, plant, singlefamily |








