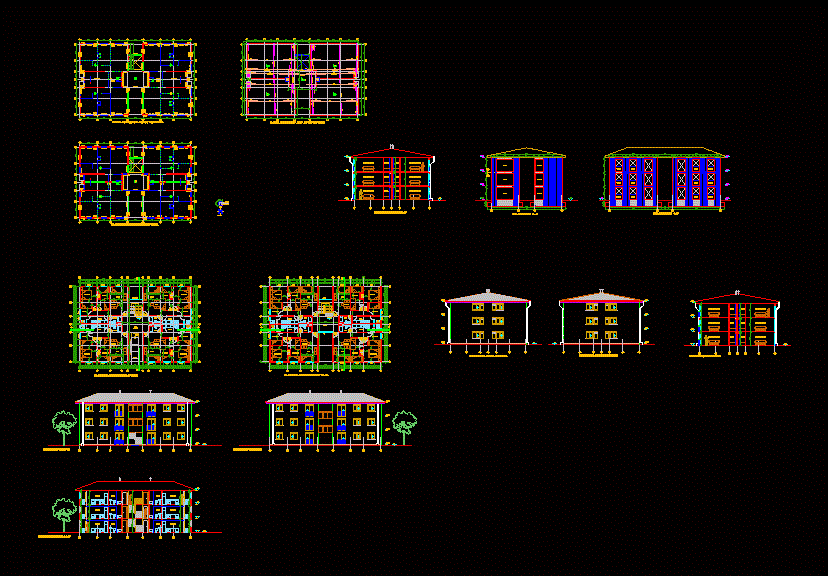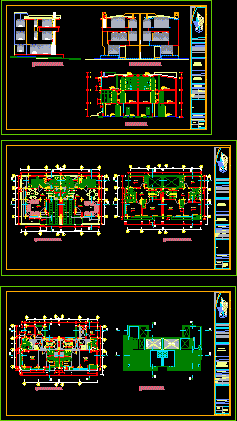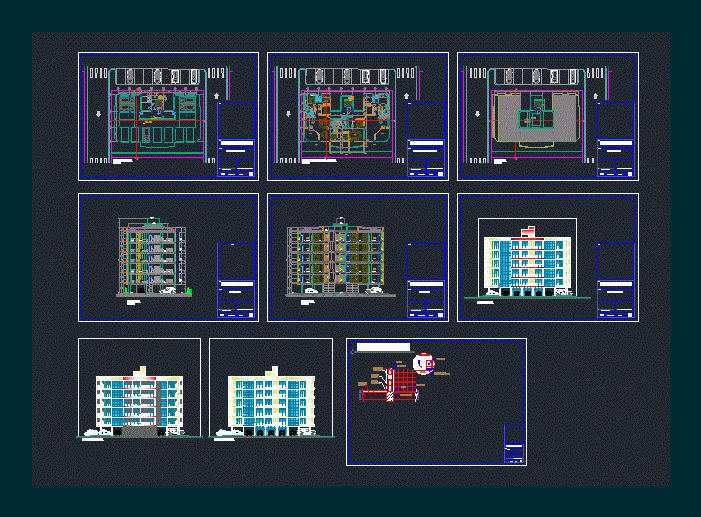Joint Housing In Pisco DWG Detail for AutoCAD
ADVERTISEMENT

ADVERTISEMENT
SET IN THE CITY HOUSING IN PISCO – PLANTS; CUT AND DETAILS –
Drawing labels, details, and other text information extracted from the CAD file (Translated from Spanish):
nm, duct, garbage, types, first floor, second floor, first floor, second floor, third floor, type a, type f, type i, type b, type g, type j, type c, type k, type e , type h, type l, type d, nursery, chapel, square, main square, playground, entrance, parking, secondary income, games for children, secondary income, date :, plane :, cycle :, scale :, lamina no., plane, scale, December
Raw text data extracted from CAD file:
| Language | Spanish |
| Drawing Type | Detail |
| Category | Condominium |
| Additional Screenshots | |
| File Type | dwg |
| Materials | Other |
| Measurement Units | Metric |
| Footprint Area | |
| Building Features | Garden / Park, Parking |
| Tags | apartment, autocad, building, city, condo, Cut, DETAIL, details, DWG, eigenverantwortung, Family, group home, grup, Housing, joint, mehrfamilien, multi, multifamily housing, ownership, partnerschaft, partnership, pisco, plants, set |








