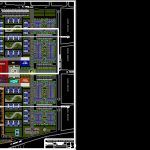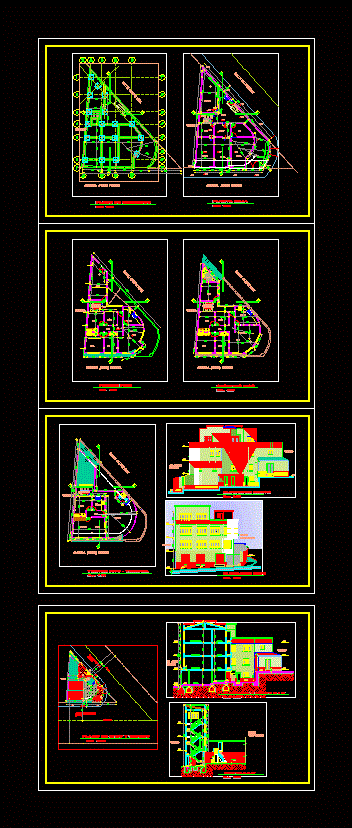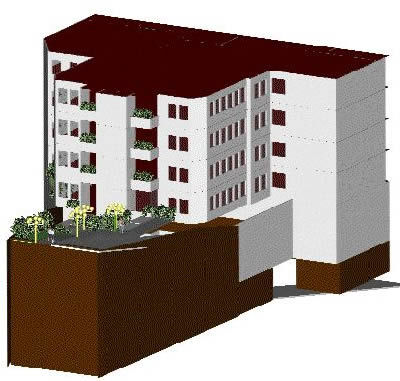Housing Complex DWG Plan for AutoCAD

General plan cuts elevations
Drawing labels, details, and other text information extracted from the CAD file (Translated from Spanish):
double bedroom, receptive to be, control, receptive hall, reading room, single bedroom, circulation, housing in the city of Lambayeque, project, level, specialty, plan, members, approach, architecture, scale, date, chair, ca. Jhon Kennedy, neighboring blocks, ca. federico villarreal, ca. Miguel Grau, av. Emiliano Niño, ca. bolivar, data, administration, sum, commerce, services, general, parking, housing
Raw text data extracted from CAD file:
| Language | Spanish |
| Drawing Type | Plan |
| Category | Condominium |
| Additional Screenshots |
 |
| File Type | dwg |
| Materials | Other |
| Measurement Units | Metric |
| Footprint Area | |
| Building Features | Garden / Park, Parking |
| Tags | apartment, autocad, building, complex, condo, cuts, DWG, eigenverantwortung, elevations, Family, general, group home, grup, Housing, housing complex, mehrfamilien, multi, multifamily housing, ownership, partnerschaft, partnership, plan |








