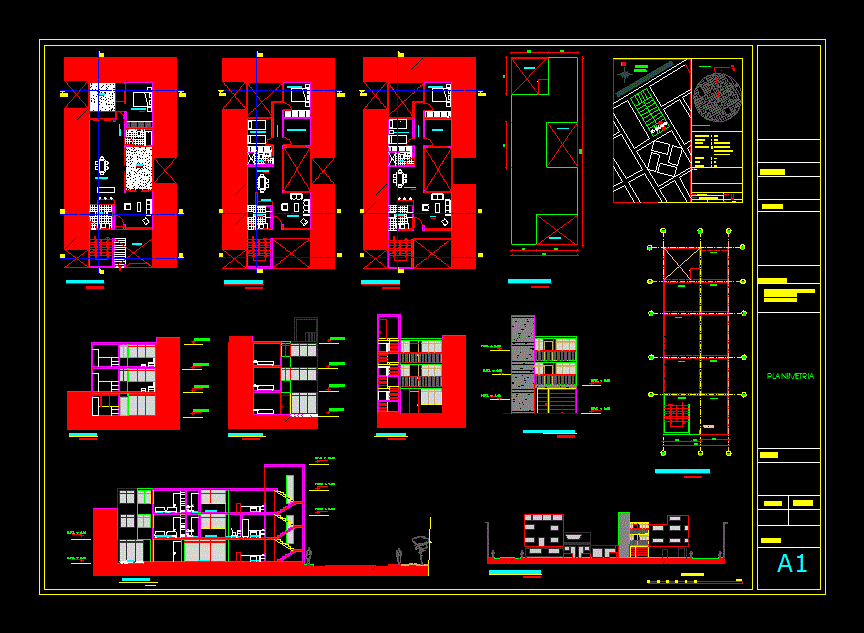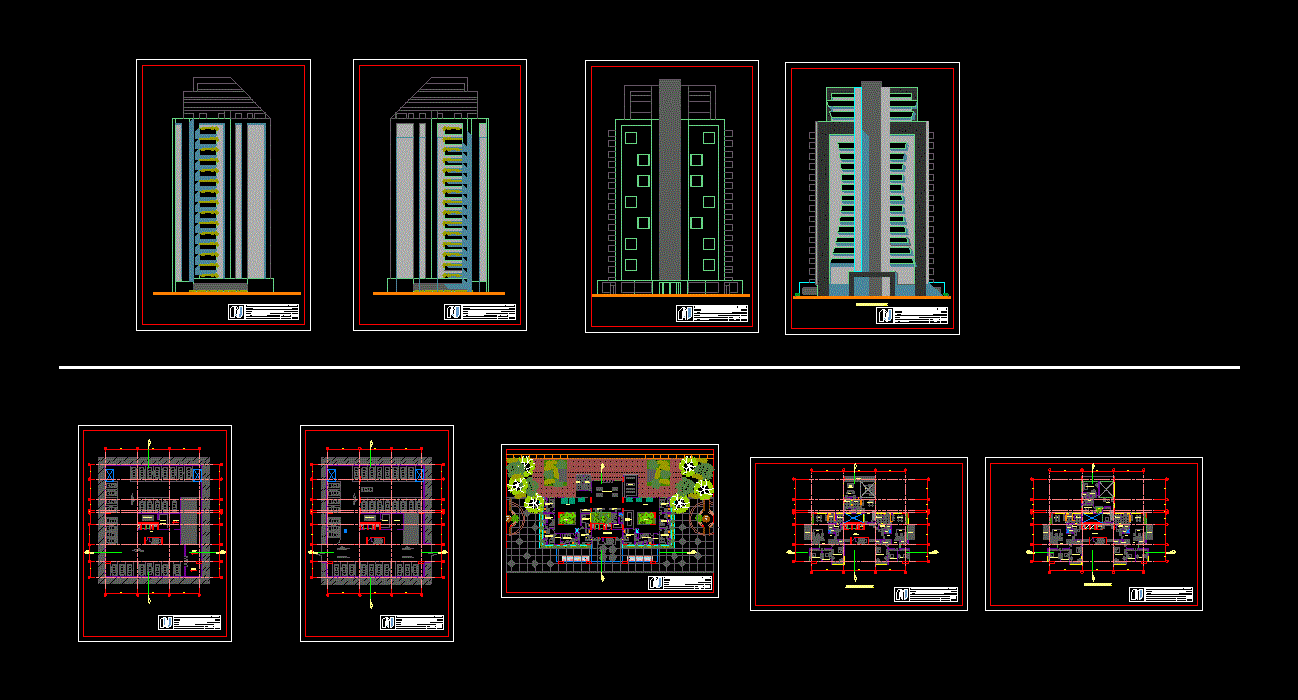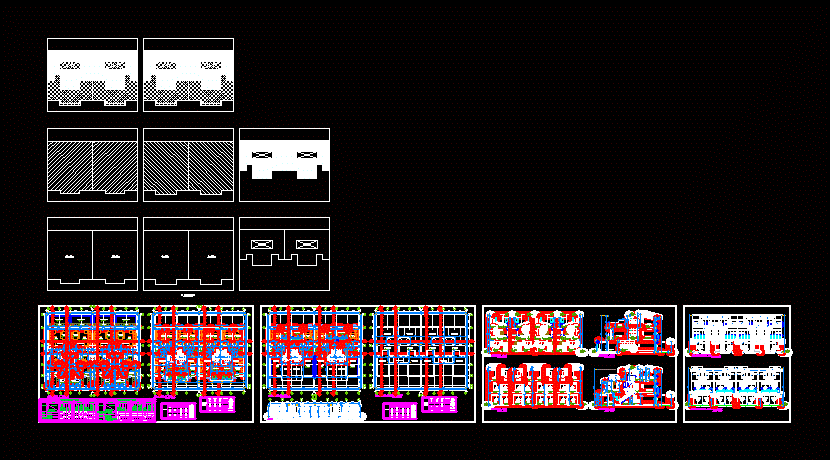Multi DWG Elevation for AutoCAD

Planimetry: cuts; elevation; distribution of multifamily housing; in the district of Villa El Salvador .
Drawing labels, details, and other text information extracted from the CAD file (Translated from Spanish):
owner, date, specialty, department, drawing, dsto., province, sheet, professional, scale, project, location, district: villa el salvador province: lima department: lima, location :, date :, scale :, architectonic design v, arq. oscar garcia, teacher:, professional school of architecture, a la s p e r u a n s, faculty of architecture, u n i v e r d i d a d, students:, evelyn, sheet:, drawing:, housing design, egusquiza vidal, av. central, av. juan velasco alvarado, av. jorge chavez, street profile, court b- b, room, bathroom, c l., passageway, bedroom, patio, dining room, garage, studio, music room, kitchen, student :, planimetry, structural plan, ceiling plan, court d – d, court c- c, desk, location plan, district, lima, villa el salvador, urbanization, owners:, profecional:, project:, scale:, department, province, with in front of the urb., apple , —–, lot, sub lot, the morochucos, multifamily housing, location and location, indicated, sector ii, av. gral. cordova, psj. the legends, av. revolution, av. sta. pink, lime. a, av. up peru, cal. the americas, av. sta., pink, av. loreto, cal. ascope, av. industrial separator, lime. chocope, av. jose maria arguedas, jr. chiquitoy, location of the lot, front elevation
Raw text data extracted from CAD file:
| Language | Spanish |
| Drawing Type | Elevation |
| Category | Condominium |
| Additional Screenshots |
 |
| File Type | dwg |
| Materials | Other |
| Measurement Units | Metric |
| Footprint Area | |
| Building Features | Deck / Patio, Garage |
| Tags | apartment, autocad, building, condo, cuts, distribution, district, DWG, eigenverantwortung, el, elevation, Family, group home, grup, Housing, housing complex, mehrfamilien, multi, multifamily, multifamily housing, ownership, partnerschaft, partnership, planimetry, salvador, villa |








