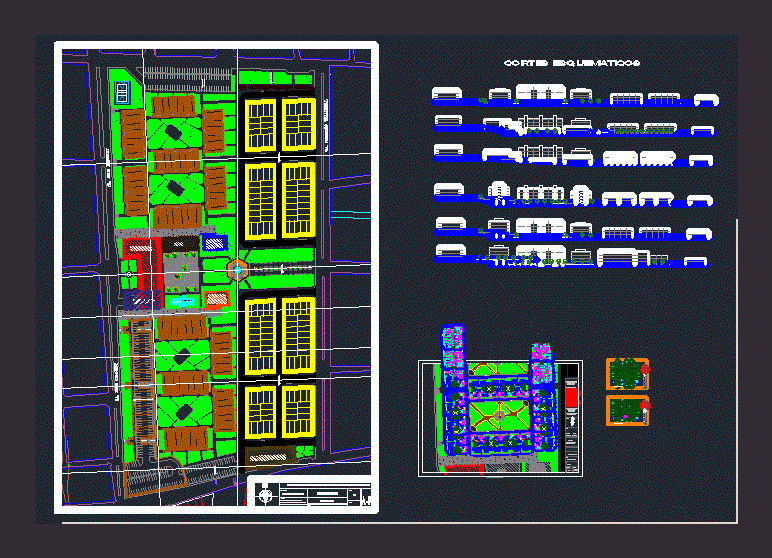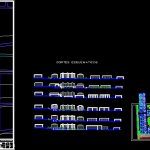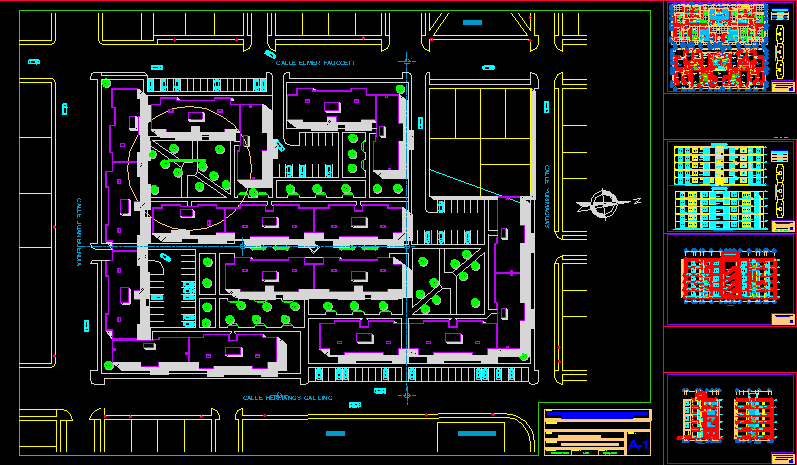Multifamily Housing Block DWG Block for AutoCAD
ADVERTISEMENT

ADVERTISEMENT
Proposed Housing Complex; Multifamily development of 5 flats; flat type departments. Planimetria – Ground – Views
Drawing labels, details, and other text information extracted from the CAD file (Translated from Spanish):
AC. federico villarreal, accommodation, garden guard., administration, sum, commerce, services, ca. jhon kennedy, housing development in the city of lambayeque, project, level, specialty, vertical workshop, zoning, architecture, scale, date, chair, arqº gibson silva roberto, arqº ramirez vergara gustavo, arqº irigoin thin justinian, arqº vargas machuca issac, pedestrian street, monumental area, vehicular road, parking, unprg, schematic cuts, province :, district :, department :, lambayeque, dorm. pr., dorm., living room, dining room, s.h., s.h, kitchen, terrace, entrance, hall, trash, quarters, bedroom, typical floor
Raw text data extracted from CAD file:
| Language | Spanish |
| Drawing Type | Block |
| Category | Condominium |
| Additional Screenshots |
 |
| File Type | dwg |
| Materials | Other |
| Measurement Units | Metric |
| Footprint Area | |
| Building Features | Garden / Park, Parking |
| Tags | apartment, autocad, block, building, complex, condo, departments, development, DWG, eigenverantwortung, Family, flat, flats, group home, grup, Housing, housing complex, mehrfamilien, multi, multifamily, multifamily housing, ownership, partnerschaft, partnership, planimetria, proposed, type |








