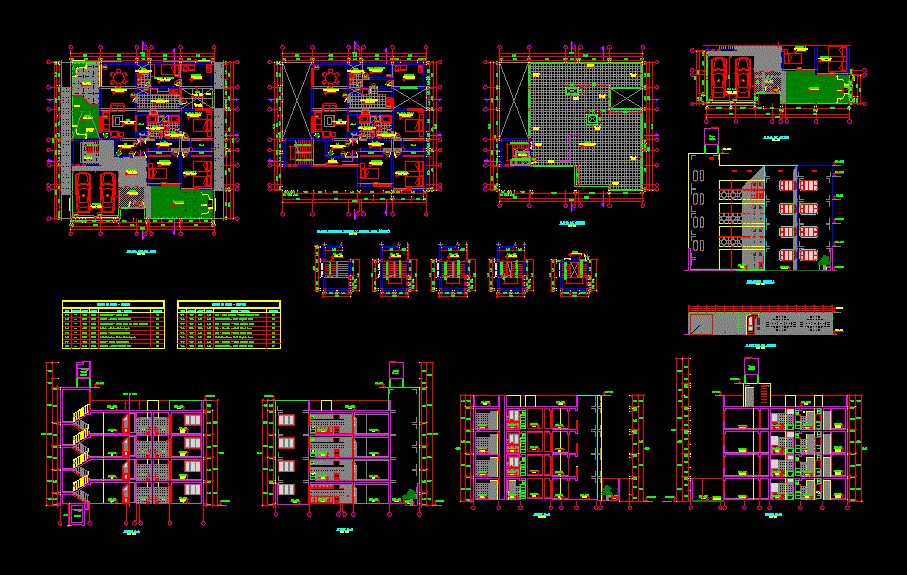Multifamily DWG Detail for AutoCAD

Plants; Cortes and Elevations (Details) Multifamily
Drawing labels, details, and other text information extracted from the CAD file (Translated from Spanish):
roof, closet, cart port, polished cement, parquet floor pumaquiro, ss.hh, catwalk, bedroom service, terraaza, stone floor, terrace, projection, vacuum, beam projection, cistern, kitchen, dining room, living room, bedroom main, patio, laundry, hall, entrance, ceramic floor, common area, ironing room, floor first floor, type, sill, width, height, box of openings – doors, type – material, double swing – cedar wood, levadiza – wood tongue and groove, double leaf – cedar wood with glass cloths, swing – plywood, swing – plywood, double swing – plywood, quantity, window box – windows, system – material, roof plane, parapet, cat, ladder, elevated, tank, cutting line, bedroom, main, ss.hh., cut aa, cut bb, indreso, service, quarter, ironing, cut cc, dd cut, front elevation, purse lift
Raw text data extracted from CAD file:
| Language | Spanish |
| Drawing Type | Detail |
| Category | Condominium |
| Additional Screenshots |
 |
| File Type | dwg |
| Materials | Glass, Wood, Other |
| Measurement Units | Metric |
| Footprint Area | |
| Building Features | Deck / Patio |
| Tags | apartment, autocad, building, condo, cortes, DETAIL, details, duplex housing, DWG, eigenverantwortung, elevations, Family, group home, grup, mehrfamilien, multi, multifamily, multifamily housing, ownership, partnerschaft, partnership, plants |








