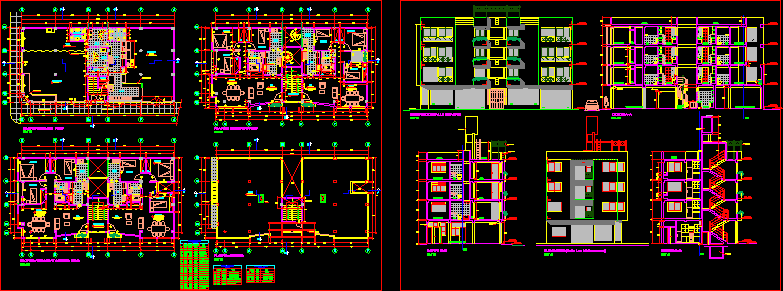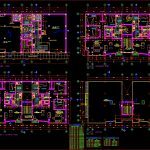Multifamily DWG Block for AutoCAD

Multifamily located on the corner of 20.00 mx 9.90 m and consists of 3 levels, 1st level, is located 2 areas of commerce, 2nd and 3RE level departments (2 for each level).
Drawing labels, details, and other text information extracted from the CAD file (Translated from Spanish):
elevation, esc:, npt., npt., npt., npt., npt., municipal path, bruña, Rolling door, garden, restaurant of, kitchen, serv., playground, store of, employee bathrooms, bedroom, cl., sh., kitchen, sh., bedroom, cl., sh., kitchen, sh., bedroom, cl., sh., kitchen, sh., rooftop, npt., npt., npt., npt., gfgf, ffd, npt., cut, esc:, lcq., Rolling door, esc:, cut, store of, employee bathrooms, bedroom, sh., living room, lcq, npt., npt., npt., npt., npt., bedroom, sh., living room, bedroom, sh., living room, rooftop, elevated tank, structure in wood, railings of iron, elevation, esc:, structure in wood, rooftop, elevated tank, lcq., esc:, cut, npt., npt., npt., npt., npt., cistern tank, plant: first floor, cantilever, windows, vain box, ledge, iron glass, kind, vain box, high, screens, width, height, width, rolling, kind, rolling, plant: second floor, living room, dinning room, bedroom, bedroom, playground, service, kitchen, sh., parquet series, celima ceramic floor, stone color coral series, celima ceramic floor, parquet series, esc:, playground, service, kitchen, sh., celima ceramic floor, stone color coral series, bedroom, empty, pipeline projection, proy pipeline, proy tall furniture, living room, celima ceramic floor, parquet series, parquet series, celima ceramic floor, dinning room, wooden railing, empty, stone color coral series, celima ceramic floor, Plant: third fourth floor, esc:, wooden railing, parquet series, celima ceramic floor, dinning room, bedroom, sh., bedroom, stone color coral series, celima ceramic floor, sh., living room, celima ceramic floor, parquet series, parquet series, celima ceramic floor, proy pipeline, proy tall furniture, kitchen, empty, service, playground, bedroom, empty, kitchen, pipeline projection, service, playground, bedroom, celima ceramic floor, parquet series, empty, dinning room, bedroom, bedroom, esc:, sales area, box, area of tables, celima ceramic floor, kitchen, pantry, Pizza shop, playground, service, sh., playground, service, sh., tank, workshop, glass block wall, plant: roof, esc:, wood coverage, cement floor rubbed, rooftop, pipeline, empty, empty, wooden sliding panels, entry, cantilever, width, lacquered, counterplate, lacquered, kind, high, doors, vain box, proy elevated tank, proy structure in wood, iron glass, iron, counterplate, rolling
Raw text data extracted from CAD file:
| Language | Spanish |
| Drawing Type | Block |
| Category | Condominium |
| Additional Screenshots |
  |
| File Type | dwg |
| Materials | Glass, Wood |
| Measurement Units | |
| Footprint Area | |
| Building Features | Deck / Patio, Garden / Park |
| Tags | apartment, apartments, areas, autocad, block, building, condo, consists, corner, DWG, eigenverantwortung, Family, family housing, group home, grup, Level, levels, located, mehrfamilien, multi, multifamily, multifamily housing, mx, ownership, partnerschaft, partnership, st |








