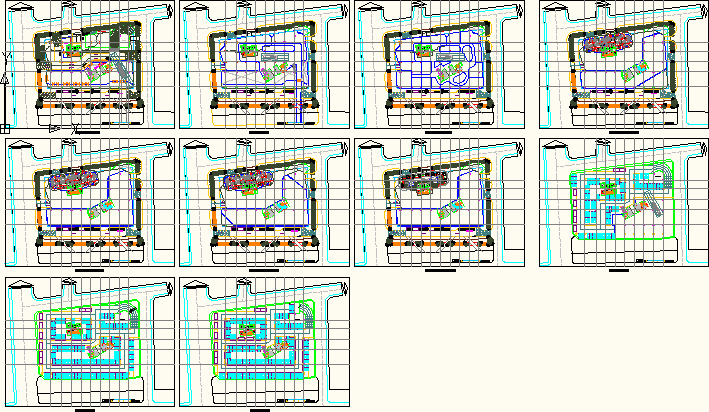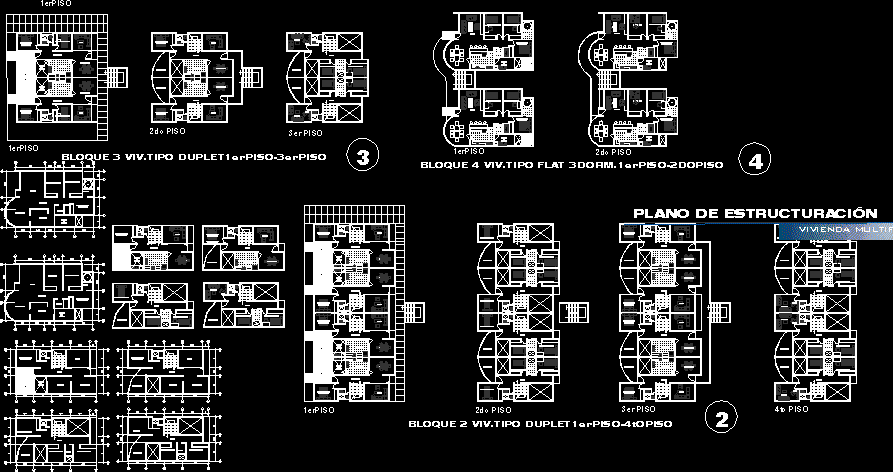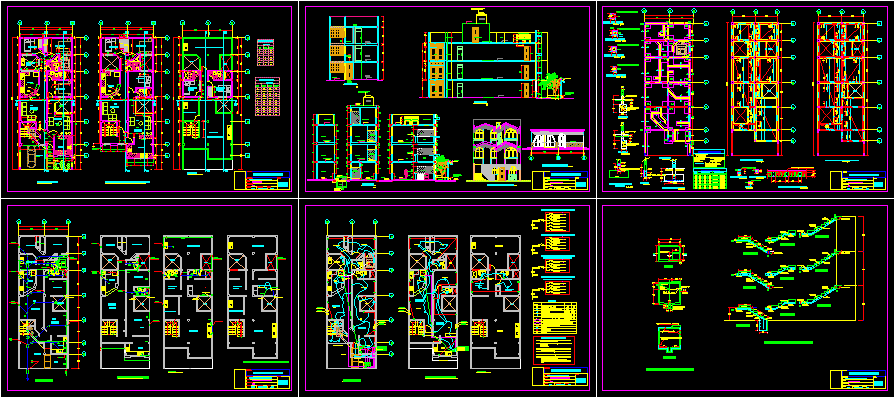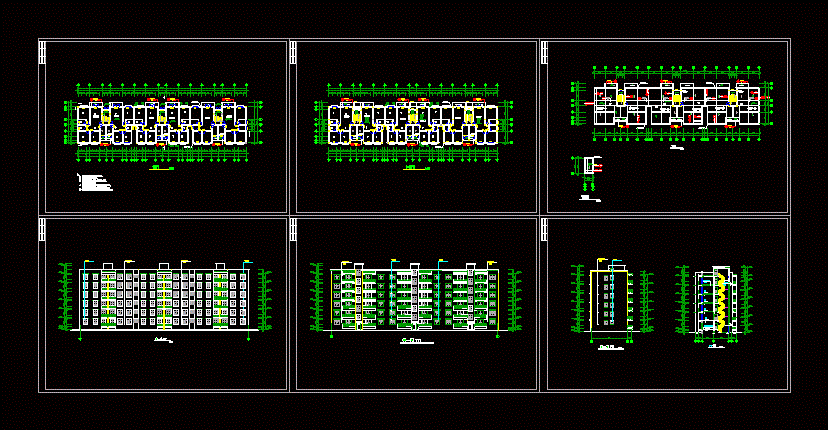Apartments Building DWG Block for AutoCAD

Apartments building
Drawing labels, details, and other text information extracted from the CAD file:
st. press, water, elec., elv., smoke stop, lobby, smoke stop, lobby, lpg, lobby, lift, toilet, female, fad, toilet, male, fireman, lobby, service lift, fire lift, fad, lift lobby, lift, ac ledge, master bath, bedroom, dining, bedroom, kitchen, dining, bath, kitchen, master bath, bedroom, dining, bath, dining, living, yard, kitchen, master bath, closet, a.c. ledge, study, closet, master bath, living, master bedroom, living, bedroom, closet, a.c. ledge, toilet, female, fad, toilet, male, toilet, private, lap pool, wood deck, female changing room, male changing room, locker, lobby, drop off, ground floor, toilet, female, rcs, fad, toilet, male, fireman, lobby, service lift, fire lift, fad, entrance lobby, lift lobby, lift, drop off, mezz floor, toilet, female, rcs, fad, toilet, male, fireman, lobby, service lift, fire lift, fad, lift lobby, lift, drop off, podium floor typical, toilet, female, fad, toilet, male, fireman, lobby, service lift, fire lift, fad, lift lobby, lift, drop off, podium floor typical, drop off, podium floor typical, drop off, podium floor typical, bin center, generator room, basement, toilet, female, rcs, fad, toilet, male, toilet, private, fireman, lobby, service lift, fire lift, fad, lift lobby, lift, space, drop off, sky, basement, toilet, female, rcs, fad, toilet, male, toilet, private, fireman, lobby, service lift, fire lift, fad, lift lobby, lift, space, basement, toilet, female, rcs, fad, toilet, male, toilet, private, fireman, lobby, service lift, fire lift, fad, lift lobby, lift, space, st. press, water, elec., elv., smoke stop, lobby, smoke stop, lobby, lpg, lobby, lift, master bath, bedroom, dining, bedroom, kitchen, dining, bath, kitchen, master bath, bedroom, dining, bath, dining, living, yard, kitchen, master bath, closet, a.c. ledge, study, closet, master bath, living, master bedroom, living, bedroom, closet, a.c. ledge, lap pool, wood deck, female changing room, male changing room, locker, fireman, lobby, service lift, fire lift, fad, lift, passengers’, lift, passengers’, lift, passengers’, lift, handicapped’s, lift, tel, toilet, elec., fad, exec, male, a.c. ledge, lobby, female, toilet, handic’d’s, fad, exec., female, fireman, lobby, service lift, fire lift, fad, lobby, space, tel, elec., fireman, lobby, service lift, fire lift, lobby, drop off, office floor typical, drop off, sky, basement, space, lobby, drop off, ground floor, entrance lobby, bin center, generator room, basement, space, basement, space, drop off, mezzanine floor, drop off, podium typical floor, drop off, office floor typical, drop off, office floor typical, fad, lift, passengers’, lift, passengers’, lift, passengers’, lift, handicapped’s, lift, fad, fad, fad, lift, passengers’, lift, passengers’, lift, passengers’, lift, handicapped’s, lift, tel, elec., fad, fad, fad, lift, passengers’, lift, passengers’, lift, passengers’, lift, handicapped’s, lift, tel, elec., fad, fad, female, fad, lift, passengers’, lift, passengers’, lift, passengers’, lift, handicapped’s, lift, tel, toilet, elec., fad, exec, male, female, toilet, handic’d’s, fad, exec., female, fad, lift, passengers’, lift, passengers’, lift, passengers’, lift, handicapped’s, lift, tel, toilet, elec., fad, exec, male, female, toilet, handic’d’s, fad, exec., female, fad, lift, passengers’, lift, passengers’, lift, passengers’, lift, handicapped’s, lift, tel, toilet, elec., fad, exec, male, female, toilet, handic’d’s, fad, exec., female
Raw text data extracted from CAD file:
| Language | English |
| Drawing Type | Block |
| Category | Condominium |
| Additional Screenshots |
  |
| File Type | dwg |
| Materials | Wood |
| Measurement Units | |
| Footprint Area | |
| Building Features | Pool, Deck / Patio |
| Tags | apartment, apartments, autocad, block, building, condo, DWG, eigenverantwortung, Family, group home, grup, mehrfamilien, multi, multifamily housing, ownership, partnerschaft, partnership, tower |








