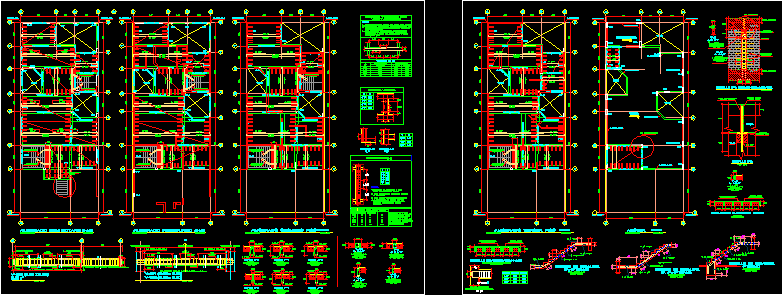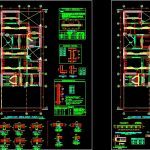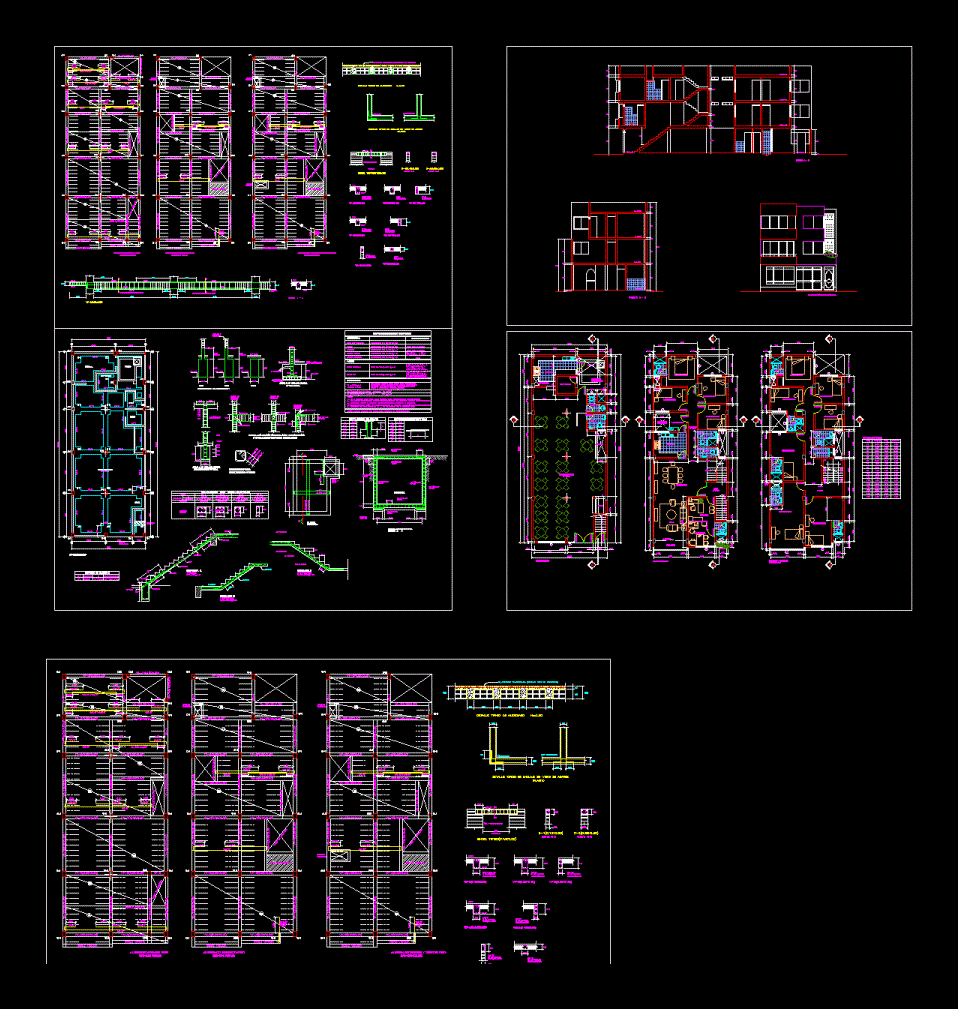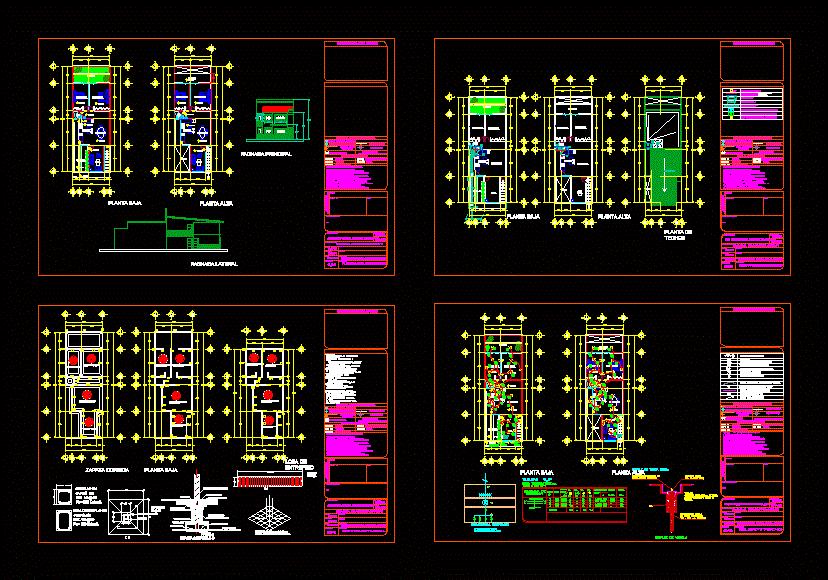Structural Plan Multifamily Building DWG Plan for AutoCAD

BUILDING STRUCTURE WITH SEMI BASEMENT AND 04 LEVELS
Drawing labels, details, and other text information extracted from the CAD file (Translated from Spanish):
column box, first, detail, rest esc., values of, for, the percentages increase the length of, in case of not splicing in the areas indicated with, do not splice more than the area of the same section, splice equal cm. for iron of cm., splice on the supports being the length of, for lightened flat beams the lower steel is, splice in a, notes, lightened semi basement, rest esc., rest esc., overlapping splices for lightened beams, vertical splice, lower reinforcement, superior reinforcement, anyone, esc, lightweight detail, scale, steel of temperature m., ceramic hollow brick, rest esc., rest esc., columneta detail isolated, esc, beam, rest esc., together with tecnoport, beam, spun wires, see detail, fill with sand before emptying concrete, beam, sleeve, together with tecnoport, detail, esc, lightweight detail, scale, steel of temperature m., ceramic hollow brick, empty, expansion joint ml., cut, rest esc., cut, rest esc., cut, rest esc., esc, variable, see column table, lightened first floor, esc, empty, expansion joint ml., esc, empty, expansion joint ml., lightened second floor, esc, empty, expansion joint ml., lightened third floor, empty, expansion joint ml., protection wall ml., empty, expansion joint ml., terrace, npt., tendal laundry, npt., esc, rooftop, rest esc., section, n.p.t., esc, Staircase detail, esc, Staircase detail, esc, Staircase detail, of stairs arrives, of stairs goes up, of stairs arrives, of stairs goes up, of stairs arrives, of stairs goes up, of stairs arrives, of stairs goes up, of stairs arrives, of stairs arrives, of stairs goes up, of stairs arrives, of stairs goes up, see detail columneta, see detail income ladder, of stairs arrives, of stairs goes up, of stairs arrives, of stairs goes up, cut, rest esc., cut, rest esc., cut, rest esc., no more than the bars, must be spliced in, the same section., splices will be made in the third, central height of the column., will not be connected more than the total area, It will not be exceeded in the specified percentage., Stirrups will be placed in the same section, when splicing more than the total area, spliced light, the positive bars are, they spliced light., the negative bars are, counting from the support., closed a maximum spacing, in a section, of cms., notes:, diameter, overlap splice, compression, columns walls, flexo, compression, joists, diameter, ldg, anchor with standard hook, ldg, first, esc, axis, esc
Raw text data extracted from CAD file:
| Language | Spanish |
| Drawing Type | Plan |
| Category | Condominium |
| Additional Screenshots |
 |
| File Type | dwg |
| Materials | Concrete, Steel |
| Measurement Units | |
| Footprint Area | |
| Building Features | |
| Tags | apartment, autocad, basement, building, condo, constructive details, DWG, eigenverantwortung, Family, group home, grup, levels, mehrfamilien, multi, multifamily, multifamily housing, ownership, partnerschaft, partnership, plan, semi, structural, structure |








