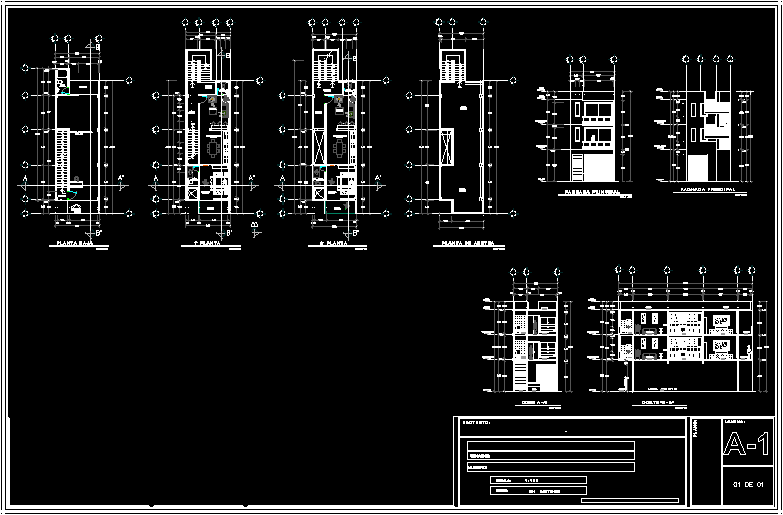Project Condominiun DWG Full Project for AutoCAD
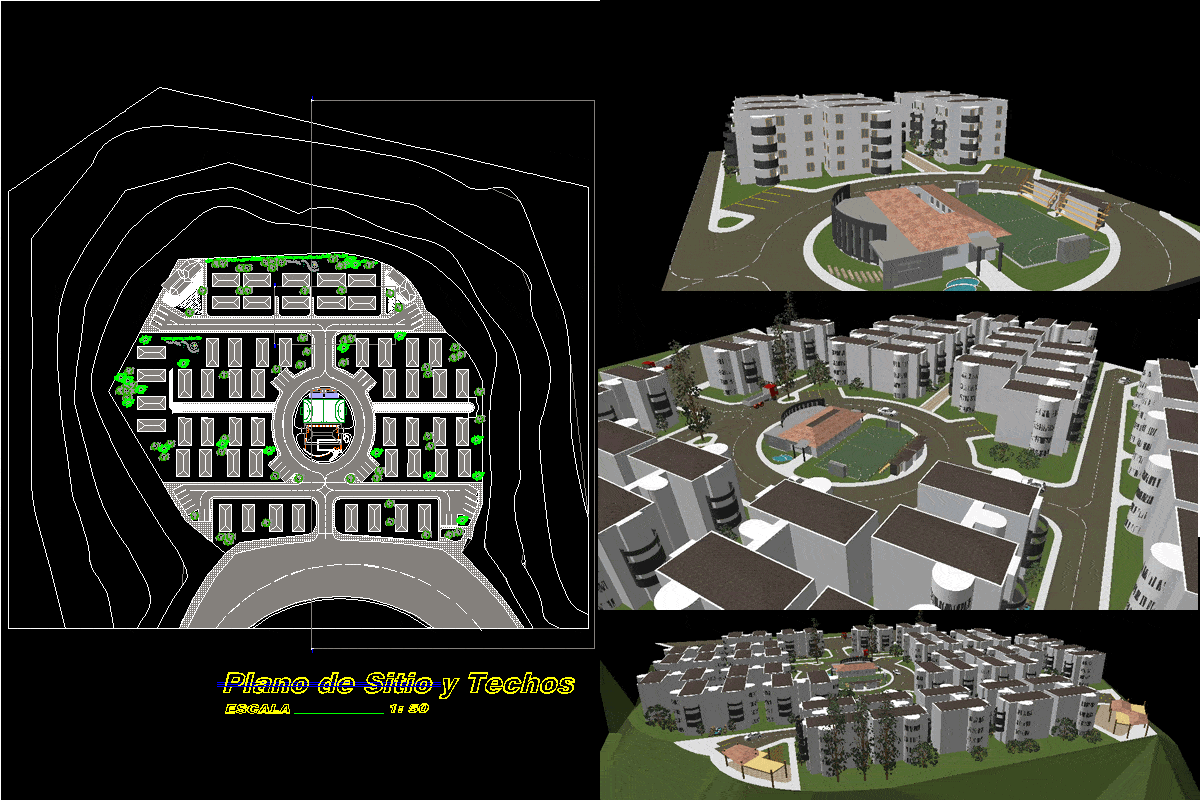
Design and distribution of core housing
Drawing labels, details, and other text information extracted from the CAD file (Translated from Spanish):
scale, cut, scale, Pedestrian way cut, scale, cut, storage, for trail anchoring, iron plate, waste, fiberglass, material of, plant, esc .:, level of, sidewalk, side view, esc .:, sidewalk, level of, tube of, fºgº, tube of, cap screw, hexagonal, logo of, municipality, fºgº, tube of, iron plate, for trail anchoring, later, fºgº, tube of, hexagonal, cap screw, fºgº, tube of, fºgº, tube of, waste, storage, sidewalk, level of, material of, fiberglass, for trail anchoring, iron plate, esc .:, frontal, esc .:, boleado, concrete, typical detail of central sidewalk, esc .:, asphalt, meeting, concrete, to the modified proctor, affirmed compacted, stone river, plating, meeting, asphalt, concrete, see detail, esc, side support detail in banking, concrete, lateral elevation, cut, color to be defined, Finish: granite, concrete, affirmed, flooring, concrete wood, anchor detail, steely, iron bolt, wood, banking details, plant, details of trash cans, compacted to, natural terrain, compacted to, garden, frontal, scale, cutting of vehicular way, scale, constructive details, scale, site plan ceilings
Raw text data extracted from CAD file:
| Language | Spanish |
| Drawing Type | Full Project |
| Category | Condominium |
| Additional Screenshots |
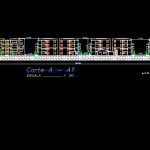 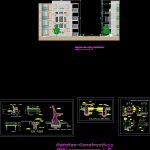 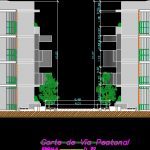  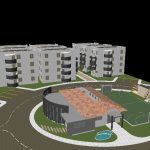   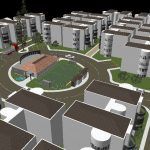 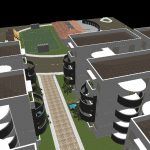 |
| File Type | dwg |
| Materials | Concrete, Glass, Steel, Wood |
| Measurement Units | |
| Footprint Area | |
| Building Features | Garden / Park |
| Tags | apartment, autocad, building, condo, condominium, core, Design, distribution, DWG, eigenverantwortung, Family, full, group home, grup, Housing, mehrfamilien, multi, multifamily housing, ownership, partnerschaft, partnership, Project |




