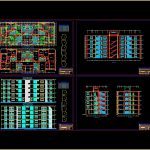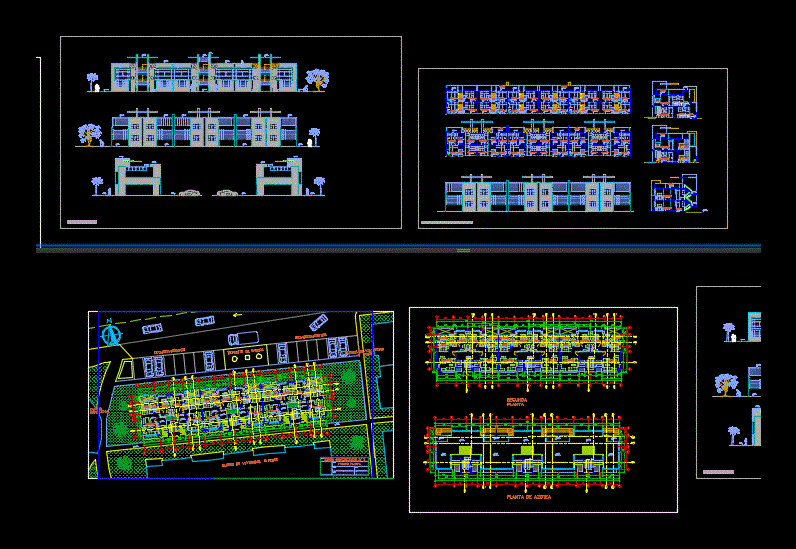Conjunto Habitacional DWG Block for AutoCAD

proyecto arquitectonico.
Drawing labels, details, and other text information extracted from the CAD file (Translated from Spanish):
n.p.t., dinning room, n.p.t., living room, n.p.t., simple bedroom, Main bedroom, n.p.t., hall, n.p.t., double bedroom, n.p.t., Main bedroom, simple bedroom, n.p.t., dinning room, n.p.t., living room, n.p.t., bath, of service, n.p.t., bedroom, n.p.t., bath, n.p.t., dinning room, n.p.t., living room, n.p.t., dinning room, n.p.t., bath, simple bedroom, n.p.t., simple bedroom, n.p.t., hall, Main bedroom, n.p.t., double bedroom, Main bedroom, n.p.t., of service, n.p.t., yard, n.p.t., kitchen, n.p.t., hall, first floor block plant, celima floor, anti-slip twisted, anti-slip twisted, celima floor, flora color, celima floor, bath, celima floor, n.p.t., flora color, flora color, n.p.t., celima floor, bath, flora color, celima floor, bath, n.p.t., hall, n.p.t., olive color, celima floor, polished burnished, cement floor, rustic adoquin, increte floor, olive color, celima floor, n.p.t., kitchen, polished burnished, cement floor, yard, n.p.t., of service, celima floor, olive color, kitchen, n.p.t., polished burnished, n.p.t., yard, cement floor, of service, anti-slip twisted, celima floor, celima floor, anti-slip twisted, smooth pine, pisopak vinyl floor, pisopak vinyl floor, smooth pine, n.p.t., hall, smooth pine, pisopak vinyl floor, smooth pine, pisopak vinyl floor, smooth pine, pisopak vinyl floor, smooth pine, pisopak vinyl floor, smooth pine, pisopak vinyl floor, entry, concrete floor, n.p.t., pisopak vinyl floor, sand slab, pisopak vinyl floor, sand slab, of service, bedroom, n.p.t., stone veneer, laja type, painted, tarrajeo of, concrete celocia, tarrajeo of, painted, concrete celocia, painted, tarrajeo of, concrete celocia, painted, tarrajeo of, concrete celocia, painted, tarrajeo of, Main block elevation, tarrajeo of, painted, tarrajeo of, painted, tarrajeo of, painted, tarrajeo of, Rear lift block, hall, n.p.t., cut, n.p.t., double bedroom, hall, n.p.t., bath, n.p.t., bath, n.p.t., dining room, n.p.t., double bedroom, n.p.t., hall, n.p.t., bath, n.p.t., bath, dining room, n.p.t., double bedroom, hall, bath, bath, dining room, dining room, bath, bath, double bedroom, hall, double bedroom, hall, bath, bath, dining room, dining room, bath, bath, double bedroom, hall, double bedroom, hall, bath, bath, dining room, dining room, bath, bath, double bedroom, hall, double bedroom, hall, bath, bath, dining room, dining room, bath, bath, double bedroom, hall, cut, smooth pine, pisopak vinyl floor, smooth pine, pisopak vinyl floor, smooth pine, pisopak vinyl floor, expansion joint, vinyl socle, Brown color, vinyl socle, Brown color, vinyl socle, Brown color, vinyl socle, Brown color, vinyl socle, Brown color, vinyl socle, Brown color, vinyl socle, Brown color, vinyl socle, Brown color, vinyl socle, Brown color, vinyl socle, Brown color, vinyl socle, Brown color, vinyl socle, Brown color, vinyl socle, Brown color, vinyl socle, Brown color, vinyl socle, Brown color, vinyl socle, Brown color, vinyl socle, Brown color, vinyl socle, Brown color, vinyl socle
Raw text data extracted from CAD file:
| Language | Spanish |
| Drawing Type | Block |
| Category | Condominium |
| Additional Screenshots |
 |
| File Type | dwg |
| Materials | Concrete |
| Measurement Units | |
| Footprint Area | |
| Building Features | Deck / Patio |
| Tags | apartment, autocad, block, building, condo, DWG, eigenverantwortung, Family, group home, grup, mehrfamilien, multi, multifamily housing, ownership, partnerschaft, partnership, proyecto |








