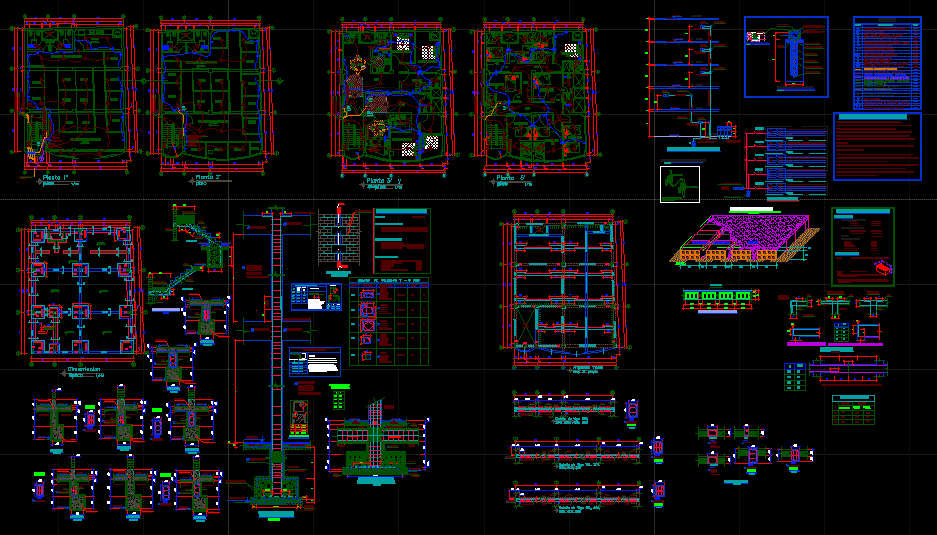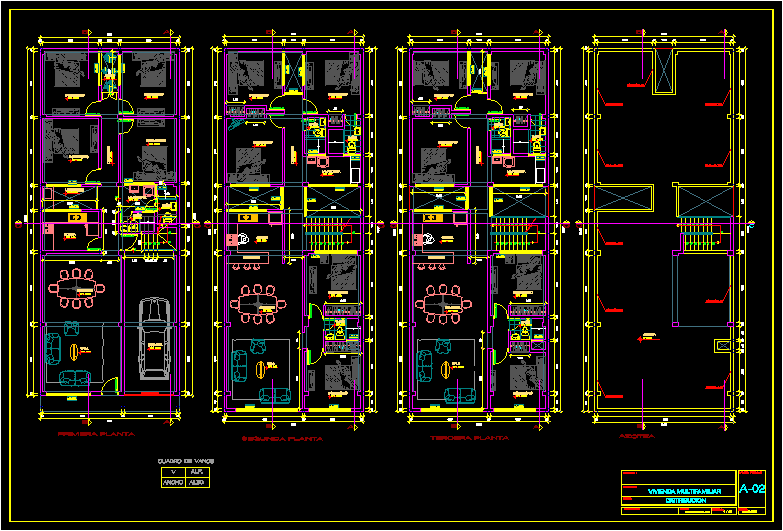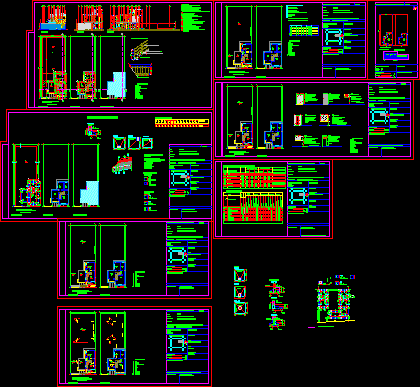Multifamily DWG Block for AutoCAD
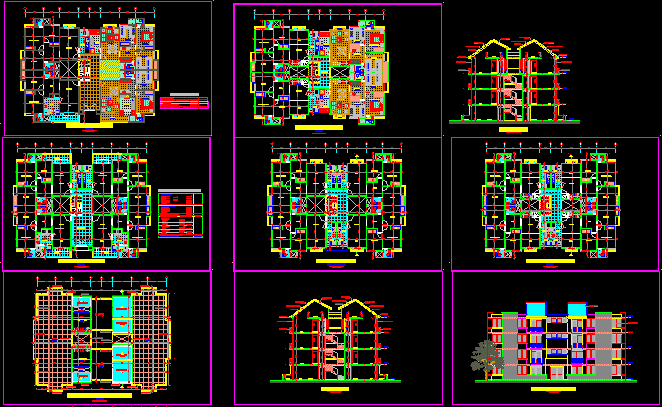
Structural – Multifamily
Drawing labels, details, and other text information extracted from the CAD file (Translated from Spanish):
housing program of social interest, sincelejo, german a. muñoz aguilera, alfonso quijano valderrama, project :, arq. gonzalo carvajal araujo, vo.bo. architect :, contains :, digitize, scale :, date :, file :, i.a. ltda., engineering and architecture, ing. franz mutis gentleman, ground floor type, loft floor – roofs, covered mud tile, main facade, flat plate, first floor, master bedroom, hall, living room, kitchen, clothes, terrace, fourth floor, balcony, mezzanine , be tv, study, table of areas, – apartment type, – fixed point, living room, circulation, loft, channel in laminate, aluminum profiles, wooden beam, machimbre and waterproofing, covered flat roof, metal railing, section aa, total built area type flats, fixed point, sub-total first floor built area, sub-total constructed area floor type, total area built tower type, total area built fourth floor and attic, first floor, table of areas tower type, empty room, section a, section b, section c, section d, section e, section f
Raw text data extracted from CAD file:
| Language | Spanish |
| Drawing Type | Block |
| Category | Condominium |
| Additional Screenshots |
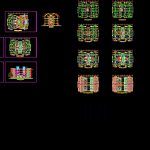 |
| File Type | dwg |
| Materials | Aluminum, Wood, Other |
| Measurement Units | Metric |
| Footprint Area | |
| Building Features | |
| Tags | apartment, autocad, block, building, condo, DWG, eigenverantwortung, Family, group home, grup, mehrfamilien, multi, multifamily, multifamily housing, ownership, partnerschaft, partnership, structural |



