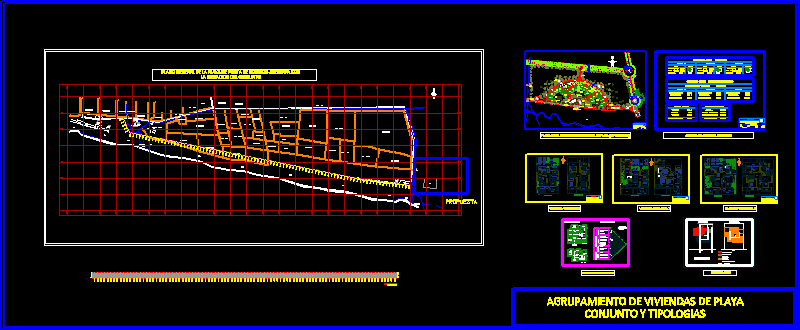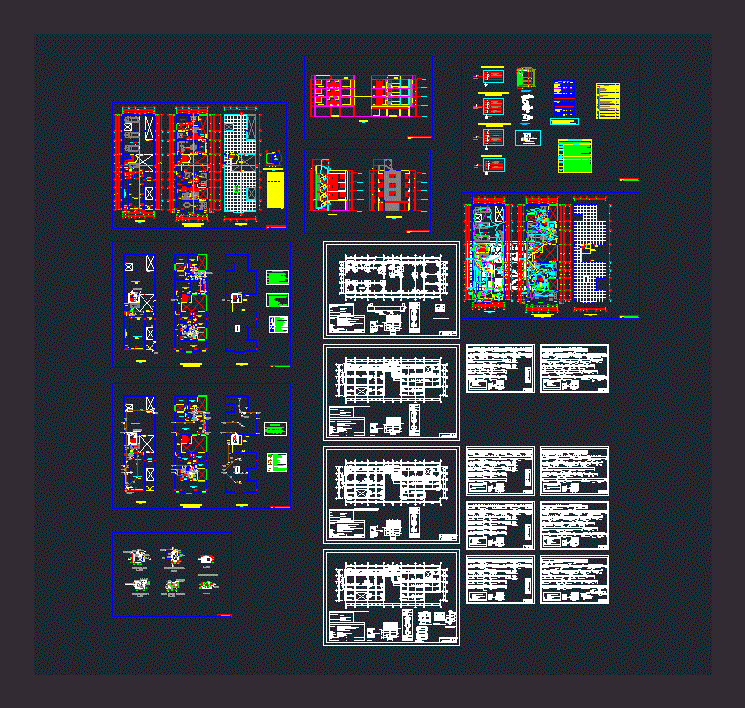Beach Housing Complex – Typology Developed DWG Detail for AutoCAD

Block of flats of 25 beach homes (3 types). Site plan, detailed planimetry whole; box areas, plants developed by typology. Housing Analysis: zoning and correlation diagram.
Drawing labels, details, and other text information extracted from the CAD file (Translated from Spanish):
unsa, date, esc, arq:, lic.ericka guerra santander, edited:, responsable:, lifting drawing, flat, plant, titulog, Draw, fau, n.lamina, January, pool, municipal, pier, sshh, restaurant, of mats, restaurant, of mats, pier, Beach, end of, irrigation water, barn, living place, truck trail, carriage, bridge, Beach, end of, irrigation water, barn, households, of mats, spring, of water, of mats, noble material, living place, noble material, arid lands, cropland, third party land, third-party properties, owned by third parties, arid lands, cropland, cropland, Longitudinal profile, horizontal scale, vertical scale, recreational park, tipol., carriage bridge, sports crockery, vehicular income control, common free area, Set of houses, pedestrian malecon, common free area, pedestrian malecon, exit to the sea, expansion area, entry control, flat, unsa, faculty of urban architecture, architecture workshop, chair, student, scale, date, planimetry housing set point bombon, arq edson ortiz, flat, unsa, faculty of urban architecture, architecture workshop, chair, student, scale, date, table of areas, arq edson ortiz, Table of typology areas, typology, useful area, free area, total area, data, ground, typology, data, ground, typology, data, ground, useful area, free area, total area, useful area, free area, total area, set of housing areas, typology, number of homes, typology, total number of housing units, unite, housing area, total of useful area, number of homes, unite, housing area, total of useful area, number of homes, unite, housing area, total of useful area, useful area set, typology, typology, Total useful area, general areas set, useful area, free area groupings, Common free area, total area, n.p.n., Beach, Pedestrian bridge, terrace, entrance porch, hall, bar, pool, dinning room, terrace, kitchen, sleep service, service patio, living room, room games, hall, intimate room, terrace, exit porch, bedroom, principal, bath, quarter, service, playground, service, hall, be intimate, garden, pool, living room, dinning room, kitchen, hall, be games, lav, terrace, garden, bar, terrace, reception, terrace, warehouse, garden, entrance porch, hall, bar, pool, dinning room, kitchen, sleep service, service patio, living room, room games, terrace, exit porch, terrace, hall, warehouse, living room, garden, flat, unsa, faculty of urban architecture, architecture workshop, chair, student, scale, date, plant, arq edson ortiz, flat, unsa, faculty of urban architecture, architecture workshop, chair, student, scale, date, plant typology, arq edson ortiz, entry, exit to the sea, first floor, second floor, first floor, second floor, first floor, second floor, flat, unsa, faculty of urban architecture, architecture workshop, chair, student, scale, date, plant typology, arq edson ortiz, exit to the sea, first floor, second floor, Street, lodging area, service zone, social area, intimate zone, garden area orchard, zoning, Organization chart:, entry, parking lot, to be, reception, living room, dinning room, esc, kitchen, sh., soc., bedroom, bath, bedroom, bath, bedroom, bath, hall, orchard, yard
Raw text data extracted from CAD file:
| Language | Spanish |
| Drawing Type | Detail |
| Category | Condominium |
| Additional Screenshots |
 |
| File Type | dwg |
| Materials | |
| Measurement Units | |
| Footprint Area | |
| Building Features | Pool, Deck / Patio, Parking, Garden / Park |
| Tags | apartment, autocad, beach, block, box, building, complex, condo, DETAIL, detailed, developed, DWG, eigenverantwortung, Family, flats, group home, grup, homes, Housing, mehrfamilien, multi, multifamily housing, ownership, partnerschaft, partnership, plan, planimetry, site, types, typology |








