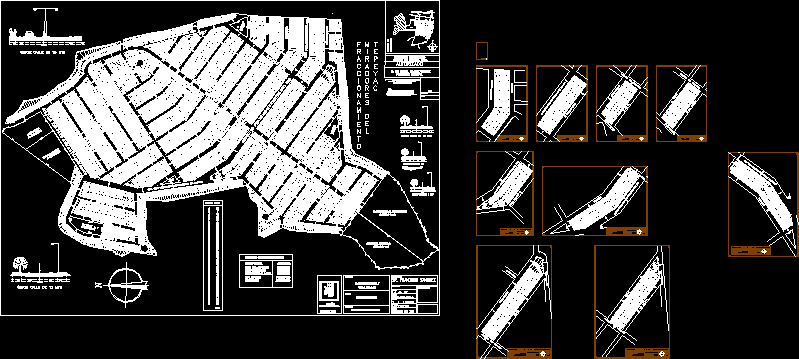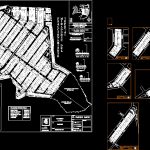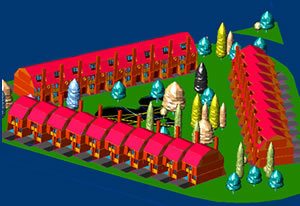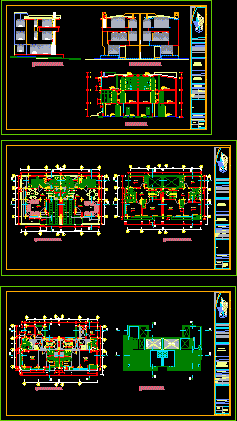Fractionation Viewpoints DWG Block for AutoCAD

Lotificación and Road Map
Drawing labels, details, and other text information extracted from the CAD file (Translated from Spanish):
authorized, tepeyac, division, viewpoints of, division, to the west of the city of sahuayo, flat lotification, Flat key:, Mr. francisco sanchez, scale:, m.s.f., november, meters, date:, measurements:, place:, draft:, drawing:, owner:, road, state gov, mich tel, high constitution, computer assisted, Location:, flat:, design, scale, low level, bath, access, draft:, living room, to be, donation to the mun., salable, roads, floor use box, state gov, total area, green areas, road axis, mts street cut, donation to the municipality, graphic scale, road axis, mts street cut, c. lic. rafael ramirez sanchez, mts street cut, seal, road axis, that should be attached to the authorized plan, The content of the trade must not be considered., domain translators of this fractionation, c. Notary: in the elaboration of the titles, of lots modification any, Subdivision is strictly prohibited, date, trade no., of the approved project, the mayor, note:, priv de san andres, green area, green area, mts street cut, road axis, Apple, batches, green area, green area
Raw text data extracted from CAD file:
| Language | Spanish |
| Drawing Type | Block |
| Category | Condominium |
| Additional Screenshots |
 |
| File Type | dwg |
| Materials | |
| Measurement Units | |
| Footprint Area | |
| Building Features | |
| Tags | apartment, autocad, block, building, condo, DWG, eigenverantwortung, Family, fractionation, group home, grup, lotification, map, mehrfamilien, multi, multifamily housing, ownership, partnerschaft, partnership, Road, urban |








