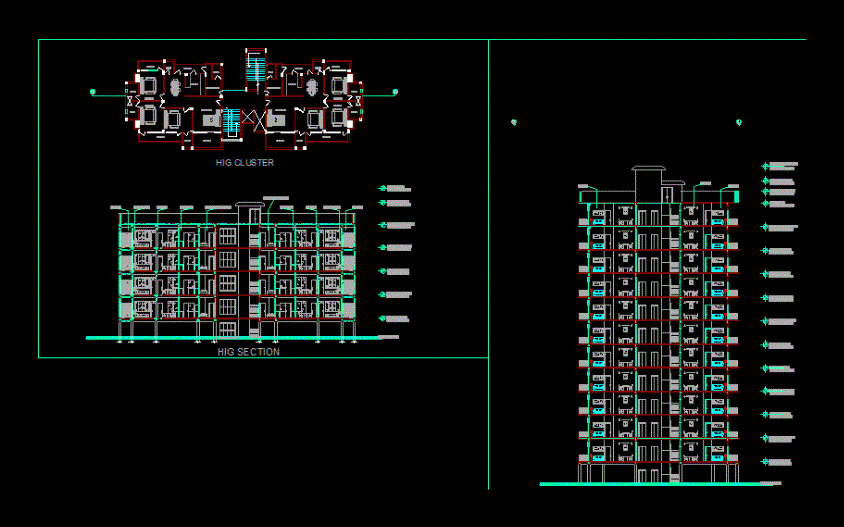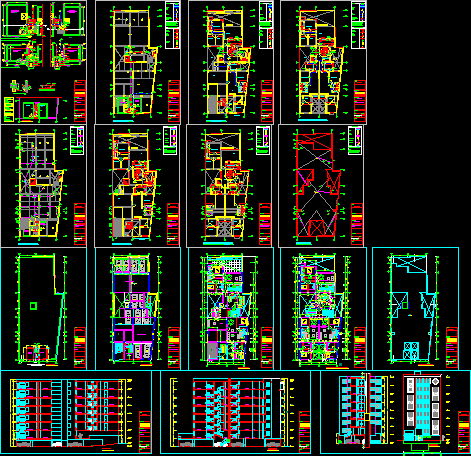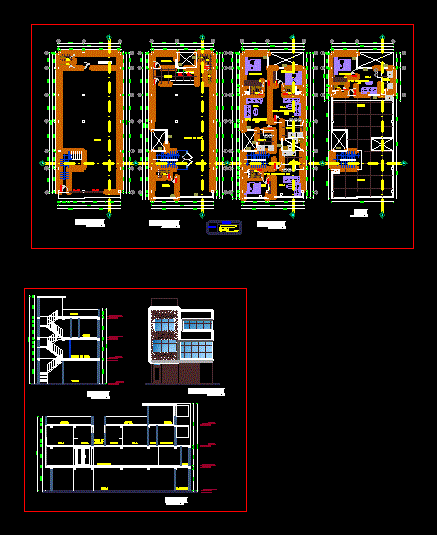Urbanizacion Single Family DWG Block for AutoCAD

Urbanizacion single family
Drawing labels, details, and other text information extracted from the CAD file (Translated from Spanish):
in meters, graphic scale, datum elev, yam, pbase, pvgrid, pegct, pfgct, pegc, pegl, go, pfgc, pgrid, pgridt, right, peglt, pegrt, pdgl, pdgr, roof mantle asfaltico pend., flat roof pend., roof mantle asfaltico pend., yard, main access, roof mantle asfaltico pend., flat roof pend., roof mantle asfaltico pend., yard, main access, pegct, pvgrid, pegct, pfgct, pegc, pegl, go, pfgc, pgrid, pgridt, left, peglt, pegrt, pdgl, pdgr, intercommunal, condominium office, surveillance, boards common areas, intercommunal, condominium office, surveillance, boards common areas, roof mantle asfaltico pend., flat roof pend., roof mantle asfaltico pend., yard, main access, roof mantle asfaltico pend., flat roof pend., roof mantle asfaltico pend., yard, main access, roof mantle asfaltico pend., flat roof pend., roof mantle asfaltico pend., yard, main access, roof mantle asfaltico pend., flat roof pend., roof mantle asfaltico pend., yard, main access
Raw text data extracted from CAD file:
| Language | Spanish |
| Drawing Type | Block |
| Category | Condominium |
| Additional Screenshots | |
| File Type | dwg |
| Materials | |
| Measurement Units | |
| Footprint Area | |
| Building Features | Deck / Patio |
| Tags | apartment, autocad, block, building, condo, DWG, eigenverantwortung, Family, family housing, group home, grup, mehrfamilien, multi, multifamily housing, ownership, partnerschaft, partnership, single, urban |








