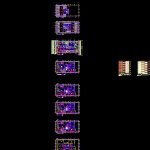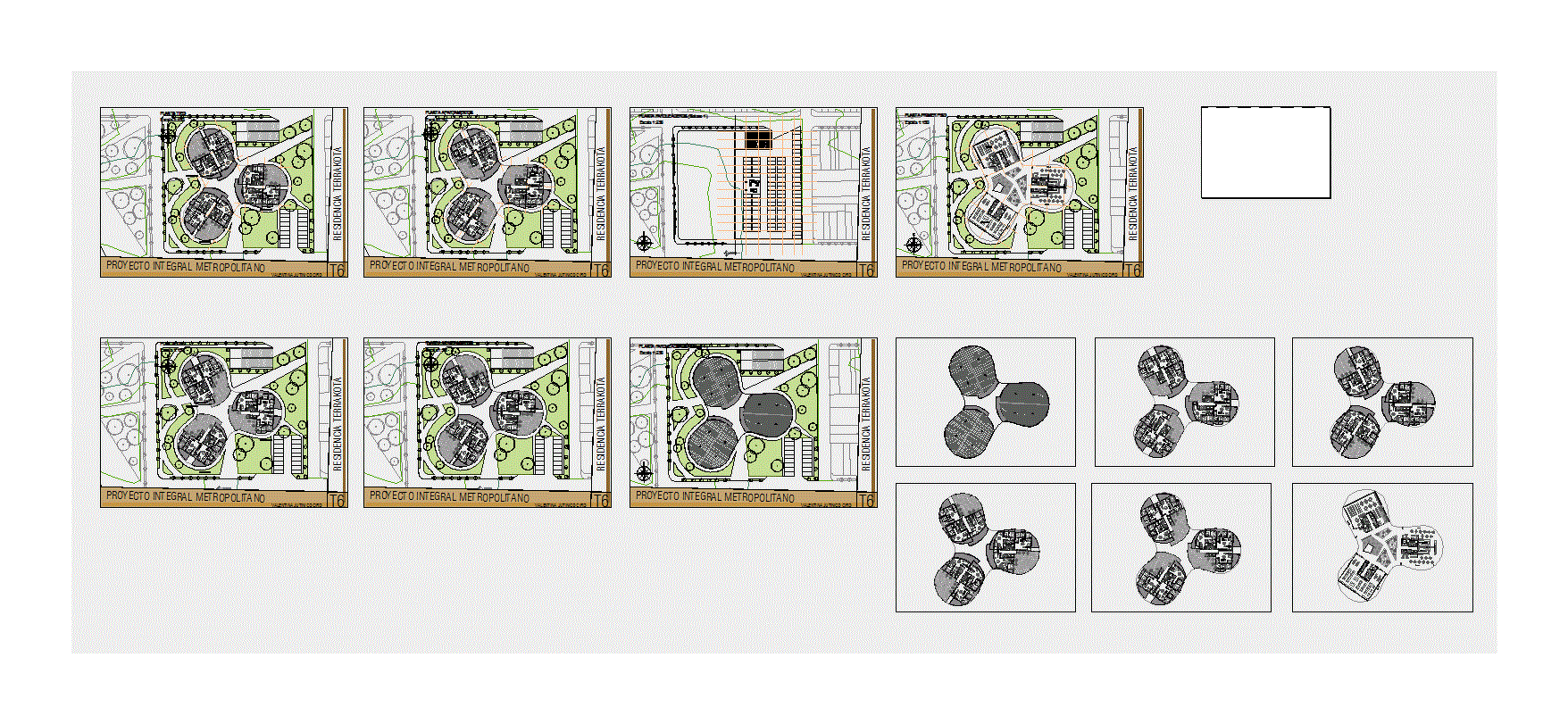Multifamily Housing DWG Block for AutoCAD

multifamily building apartments in the district of La Molina
Drawing labels, details, and other text information extracted from the CAD file (Translated from Spanish):
living room, kitchenette, dining room, master bedroom, main room, hall, hall, terrace, kitchen, living room, desk, laundry, bedroom service, receipt, sh. visit, sh. service, master bedroom, reception, cl., sh. principal, sh., sh. visits, garden, columns and plates, second, fourth and sixth floor typical, first floor, semisotano plant, dressing room, basement, dining room, sh. main, sidewalk, side berm, third floor, isolation garden, service receipt, seventh floor, fifth floor, pantry, garbage room, cut aa, parking, roof plant, common area, passageway, previous lobby, pending in court , court bb, withdrawal line, track, call. jose quiñones, blume park, isolation garden, storage room, games room, elevator, laundry, s.h., roof terrace, polo room, polo room, service bedroom, s.h. pole, bar, tendal, jose quiñones elevation, blume park elevation, roof
Raw text data extracted from CAD file:
| Language | Spanish |
| Drawing Type | Block |
| Category | Condominium |
| Additional Screenshots |
 |
| File Type | dwg |
| Materials | Other |
| Measurement Units | Metric |
| Footprint Area | |
| Building Features | A/C, Garden / Park, Elevator, Parking |
| Tags | apartment, apartments, autocad, block, building, condo, district, DWG, eigenverantwortung, Family, group home, grup, Housing, la, mehrfamilien, molina, multi, multifamily, multifamily housing, ownership, partnerschaft, partnership |








