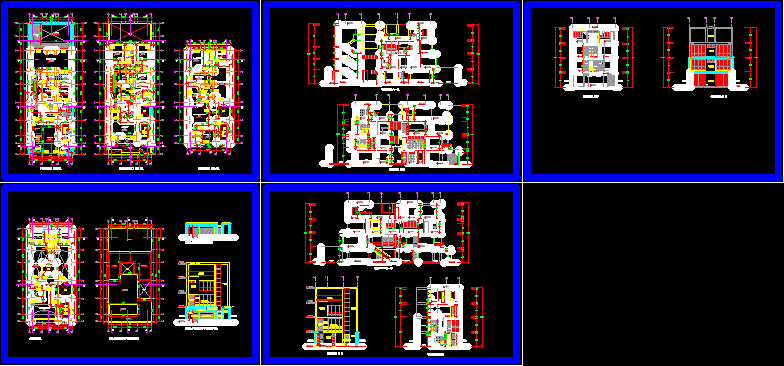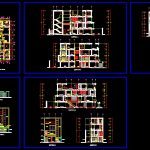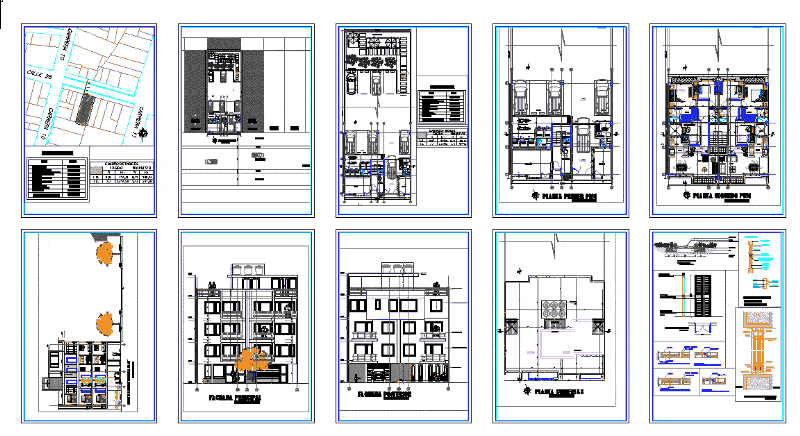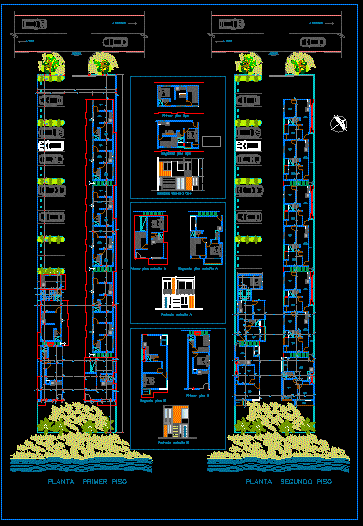Housing In Zavaleta DWG Block for AutoCAD

Proyecto realizado para la Familia Zavaleta Villegas. Consta de una vivienda de 2 niveles; en el tercer nivel se desarrollan 2 minidepartamentos y en el cuarto nivel toda la parte de servicio 3 Housing 2 levels – Two mini departments at third level – Fourth level : services
Drawing labels, details, and other text information extracted from the CAD file (Translated from Spanish):
alt, hall-staircase, courtyard, guest, bedroom, daily, dining room, living room, terrace, garden, secondary, entrance, library, service, dormitor., white, closet, cut a – a, tv, main , service, empty, balcony, bathroom, walking, second level, study, hall, dry garden, car port, bbq, kitchen, first level, corridor, third level, roof, roof plant, lift fence, main lift, door lift wooden tongue and groove, door wood tongue and groove, tarrajeo and painted, satin steel handrail, brick face, wooden lattice, brick pastry, —, property, third party, room, dry, master bathroom, master bedroom, kitchenet, court bb , court dd, dining room, court ee, court ff, terrace bbq, court gg, ss.hh., court c – c
Raw text data extracted from CAD file:
| Language | Spanish |
| Drawing Type | Block |
| Category | Condominium |
| Additional Screenshots |
 |
| File Type | dwg |
| Materials | Steel, Wood, Other |
| Measurement Units | Metric |
| Footprint Area | |
| Building Features | Garden / Park, Deck / Patio |
| Tags | apartment, autocad, block, building, condo, de, DWG, eigenverantwortung, Family, group home, grup, Housing, la, mehrfamilien, multi, multifamily housing, ownership, para, partnerschaft, partnership, proyecto, una |








