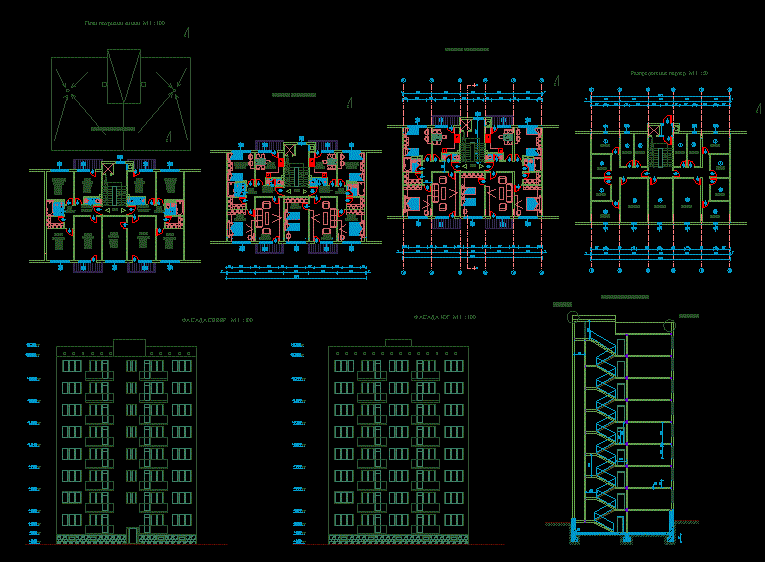Multifamily Housing, 5 Storeys DWG Block for AutoCAD
ADVERTISEMENT

ADVERTISEMENT
First floor 2 mini apartments, second to fourth floors one apartment per floor and fifth floor terrace.
Drawing labels, details, and other text information extracted from the CAD file (Translated from Spanish):
n.p.t., first level, bach.arquitectura, signature and seal :, sr. cesar augusto llaque aguilar, project :, plane :, owner :, date :, scale :, mr. gloria magalli choez suarez de llaque, lamina:, dining room, patio, kitchen, living room, reception, bedroom, celima ceramic floor, second level, dormit. main, sshh, hall, ceramic floor, polished cement floor, living room, pantry, third level, master bedroom, warehouse, national, fourth level, living room, colored polished cement floor, polished cementp floor, lavand., dep. limp., roof, gooppy catro hernandez, multifamily housing
Raw text data extracted from CAD file:
| Language | Spanish |
| Drawing Type | Block |
| Category | Condominium |
| Additional Screenshots |
 |
| File Type | dwg |
| Materials | Other |
| Measurement Units | Metric |
| Footprint Area | |
| Building Features | Deck / Patio |
| Tags | apartment, apartments, autocad, block, building, condo, DWG, eigenverantwortung, Family, floor, floors, fourth, group home, grup, Housing, mehrfamilien, mini, multi, multifamily, multifamily housing, ownership, partnerschaft, partnership, storeys, terrace |








