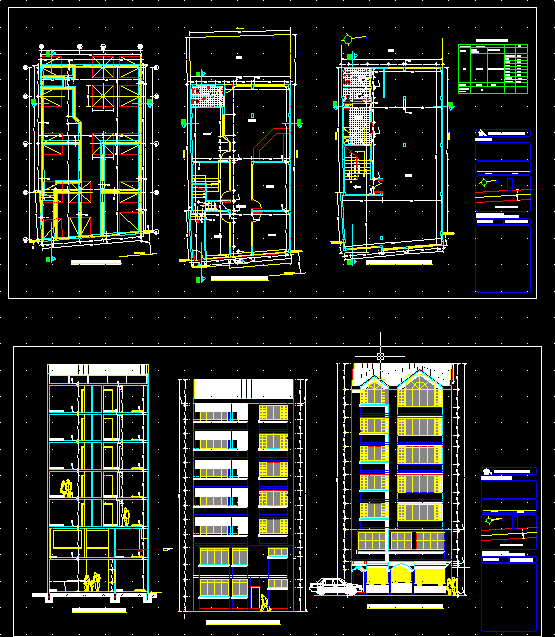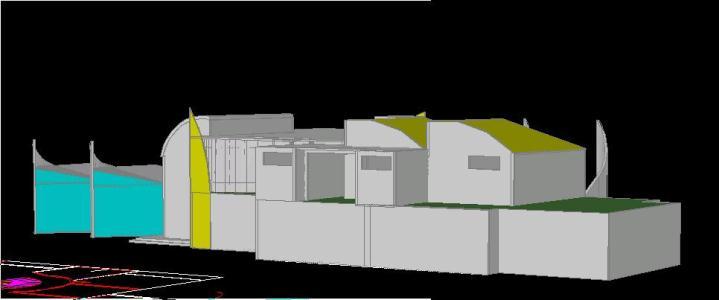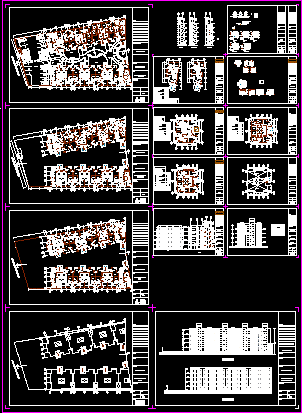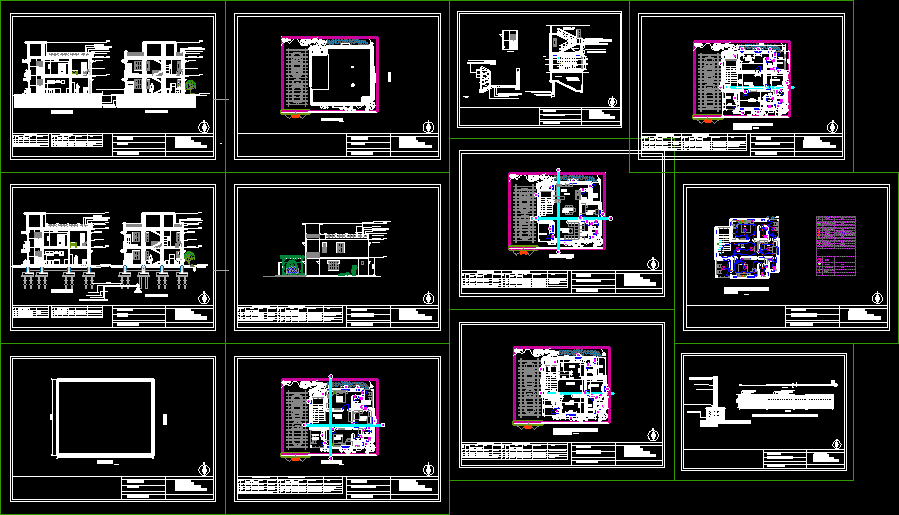Apartaments Building With Commerce DWG Block for AutoCAD
ADVERTISEMENT

ADVERTISEMENT
TODAS LAS PLANTAS
Drawing labels, details, and other text information extracted from the CAD file (Translated from Spanish):
living room, kitchen, bathroom v., bathroom m., hallway, store, local, snack, bathrooms, main line, road axis, air and light, patio, neighbor, patio, bedroom, laundry, light and air, private bathroom , dining room, study, dining room, living room, bathroom, pantry, square mcal. jose ballivian, plan approval, owner, architect, pipeline, ventilation, construction to be demolished, main income, local income, zenital lighting, hall, hall circulation, empty, a. m. c., sup. lot, optimal, number of, plants, a. m. e., relationship table, flown, ground floor, sup. total
Raw text data extracted from CAD file:
| Language | Spanish |
| Drawing Type | Block |
| Category | Condominium |
| Additional Screenshots |
 |
| File Type | dwg |
| Materials | Other |
| Measurement Units | Metric |
| Footprint Area | |
| Building Features | Deck / Patio |
| Tags | apartaments, apartment, autocad, block, building, commerce, condo, DWG, eigenverantwortung, Family, group home, grup, las, mehrfamilien, multi, multifamily housing, ownership, partnerschaft, partnership, plantas |








