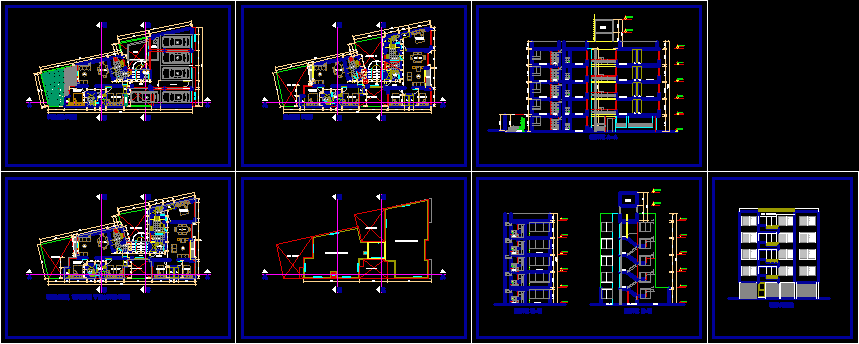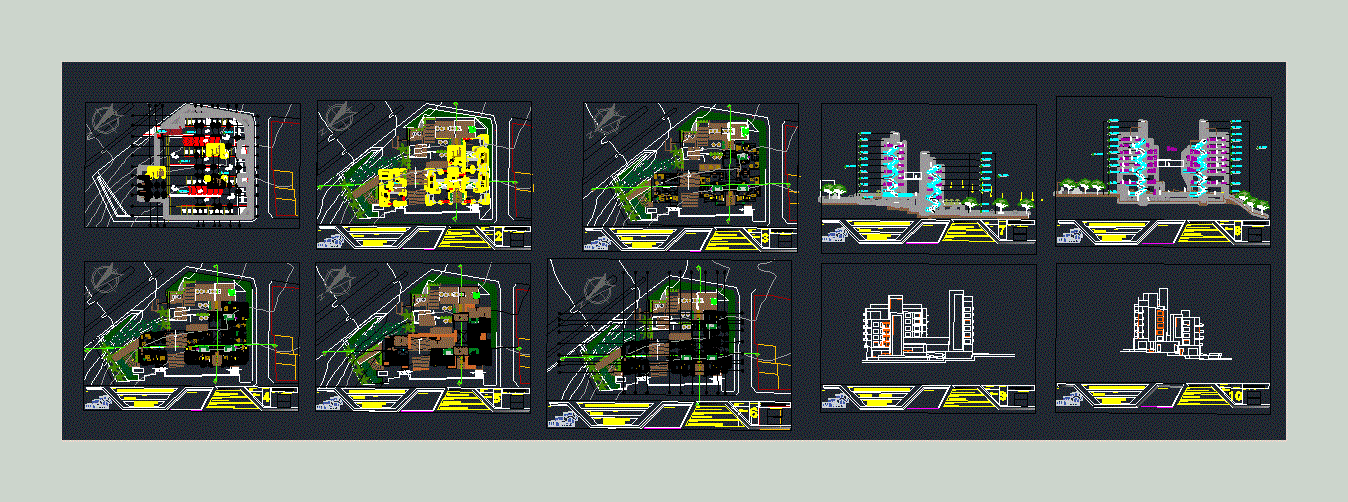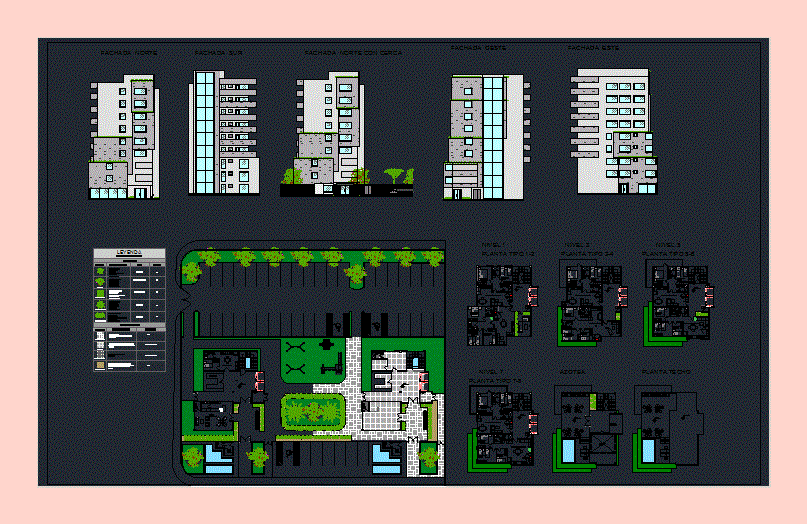Condominium DWG Block for AutoCAD
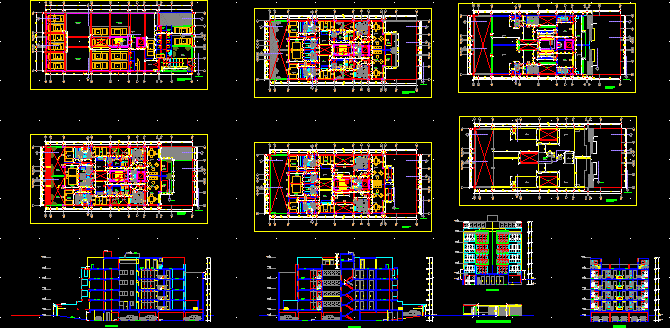
Condominium – 6 Floors – with 559 m2 on plot of 559 m2 and a build area of approximately 2100 m2
Drawing labels, details, and other text information extracted from the CAD file (Translated from Spanish):
rita maria carrasco sotomayor, owner, work, location, elevations, francesco annichini t., prof.resp., plan, scale :, sheet no, court, carlos felipe carrasco sotomayor, rosa maria carrasco sotomayor, multifamily building severini, pen, color , rest, white metal, pull, glass, mercedes grill, chrome, merc left hlite, gray metal, mercedes rim, black metal, ramp, roller door system, garbage storage room, lobby, garden, pump room, sh, empty, sleep service, s.h. serv., tendal laundry, games, grill, terrace, court a-a, room, dining room, patio, balcony, cl., kitchen, parking, court b-b, court c-c, s.h. service, elevation fence wall, elevation, roof, sun and shade, income, proy. ramp, semi-basement entrance, w-cl., master bedroom, elevated tank, high tank ceiling, dorm. watchman, laundry, hall, s.h. visit, lift fence, sun and shade, balcony projection, empty projection line, empty line, owner :, project :, location :, semi-basement, prof.resp.:, floor:, first floor, second floor , third floor floor, roof plant
Raw text data extracted from CAD file:
| Language | Spanish |
| Drawing Type | Block |
| Category | Condominium |
| Additional Screenshots |
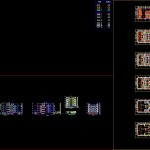 |
| File Type | dwg |
| Materials | Glass, Other |
| Measurement Units | Metric |
| Footprint Area | |
| Building Features | Garden / Park, Deck / Patio, Parking |
| Tags | apartment, approximately, area, autocad, block, build, building, condo, condominium, DWG, eigenverantwortung, Family, floors, group home, grup, mehrfamilien, multi, multifamily housing, ownership, partnerschaft, partnership, plot |



