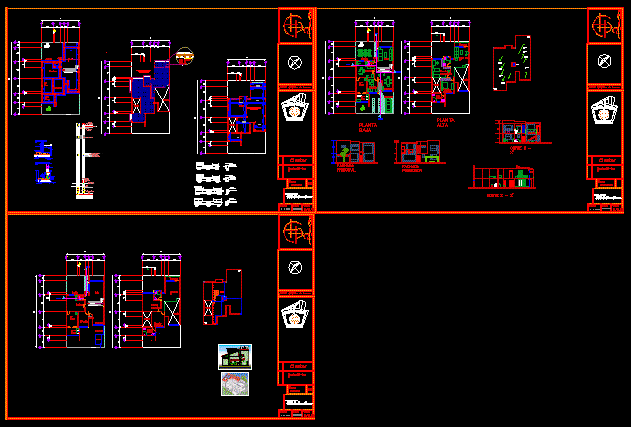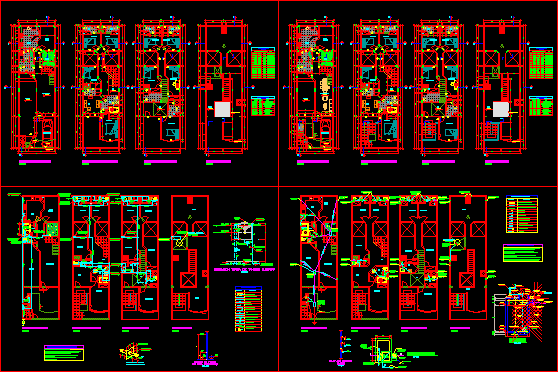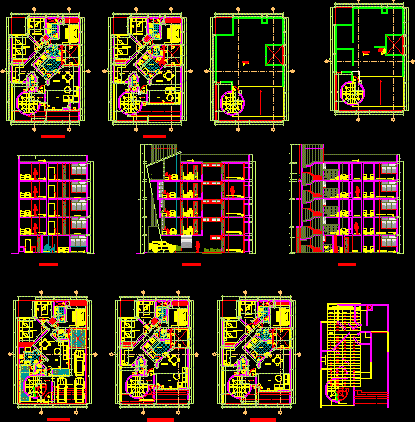Condo – Project – DWG Full Project for AutoCAD

grouped house – Solar Energy – Plants – Sections – Elevations
Drawing labels, details, and other text information extracted from the CAD file (Translated from Spanish):
cut x, cut x ‘, cut z, cut z’, sketch of location, student:, chiristian a. paramo cuts, cluster, condominium type b, arq, plane:, total area, construction area, free surface, scale, dimensions, date, room, access, garden, kitchen, toillet, study, service yard, service room, dining room, garage, upstairs, tv room, terrace, secondary room, main room, empty, empty, bathroom and dressing room, ground floor, first floor, water tank, bap, main facade, rear facade, x – x ‘cut, z cut – z ‘, electrowelded, mesh, rib, polystyrene, cassette, reinforcement, steel, compression, layer, slab reticular slab mezzanine, both directions, poor concrete template., given armed, tabicon, screed, ntn, zapata adjoining, central shoe, chain closing cc, saf, bac, sac, baf, domestic solar heater, cistern, architectural, structural, hydraulic, closing chain, rods, rod, brickwork, entortado, filling tepetate, steel negative , of earrings, lightened concrete in formation, asfaltic cloth a, gypsum plaster, asp, ast, filler improved material, die, porexpan sheet, grid slab, mezzanine, reinforcing steel, electrowelded mesh, gypsum plaster, apparent concrete, meters, graphic scale:
Raw text data extracted from CAD file:
| Language | Spanish |
| Drawing Type | Full Project |
| Category | Condominium |
| Additional Screenshots |
 |
| File Type | dwg |
| Materials | Concrete, Steel, Other |
| Measurement Units | Metric |
| Footprint Area | |
| Building Features | Garden / Park, Deck / Patio, Garage |
| Tags | apartment, autocad, building, condo, DWG, eigenverantwortung, elevations, energy, Family, full, group home, grup, house, mehrfamilien, multi, multifamily housing, ownership, partnerschaft, partnership, plants, Project, sections, solar |








