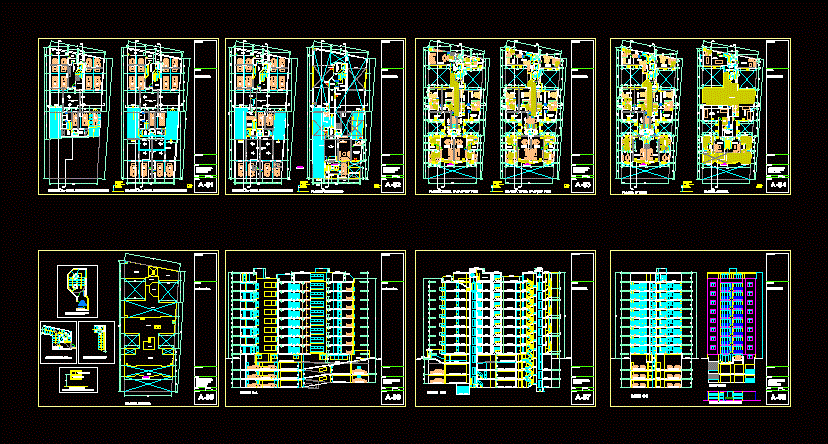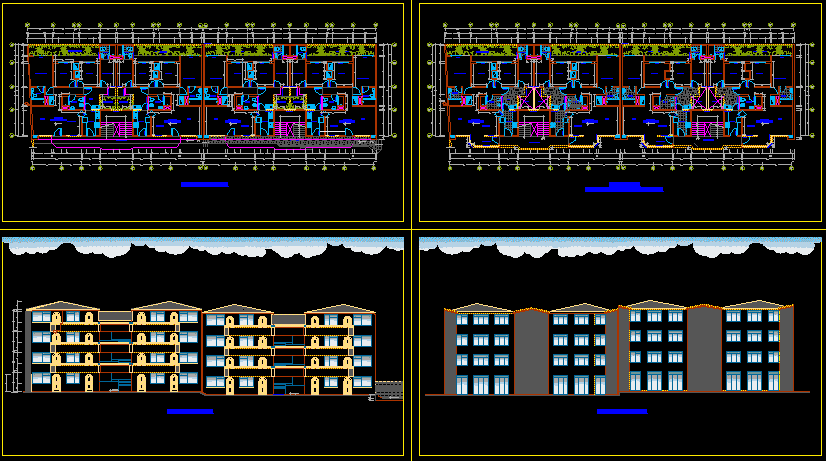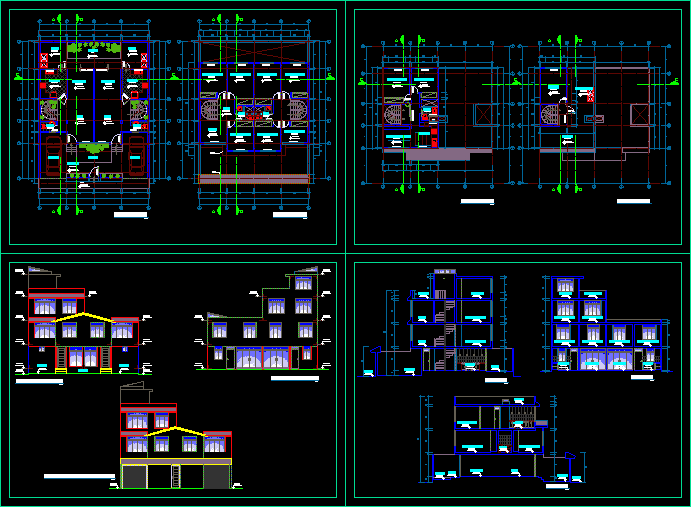Three Floors Apartment Building – Project DWG Full Project for AutoCAD

Three Floors Apartment Building – Project. Plants – Sections – Elevations – Electricity – Plumbing – Details
Drawing labels, details, and other text information extracted from the CAD file (Translated from Spanish):
white, bathroom, living room, dining room, kitchen, patio, dorm. main, parking, bbq, ceramic floor, bar, garden, laminate floor, polished cement, alton, low radiation, dep, bedroom service, roof, burnished polished cement, hall, entrance, bedroom, be-tv, lavand., be – tv, roof plant, court a, court b, court c, location, housing, specialty, dib., project, msd, professional, signature, scale, date, work, owner, sheet, observations, coordinate with team, coordinate on site , water, lavatory, apparatus, wc type tank, shower, general notes, it will be waterproofed with sika additive or similar, flexible union, priming cap, inspection cap, float valve, marine ladder, foot valve with basket, settlements, maximum level capacity, float valve, universal joint with bronze conical seat and ends, wooden box, universal in vertical tube., water meter supplied by sedapal, threaded female type., water legend, symbol, aa, water feeder, low , low tee, tuberi a for hot water cpvc, tee, water pump, npt, lid simulating the, valve, union, universal, spherical, wall finish, niche detail in wall to house spherical valves, diameter abc, heaters, universal union, globe valve, retention valve when, is not incorporated in the, heater, safety valve, plug, heater installation scheme, valve box, threaded, nipple, frame, aluminum, vitrified tile, heavy type, valve ball, hinges, handle, padlock eye, cement block, poor, detail of register box, concrete, sheet, angle, wire, thin, flattened, register type groove, with threaded bronze lid at floor level., plastic pvc-salt drain pipe, with spigot union and bell., drain legend, drain pillar, a. the inner drain pipes will be filled with water previously blocked from the exits, b. the tests may be carried out partially, having to execute a total, at the end, of the respective emptying., drain, on floor, on the coverage of the Ntt, with corresponding protection hat., architecture – cuts, d cut, minimum frontal withdrawal, total, mdm – mixed medium density, permissible and compatible uses, table of areas, levels, rne, normative table, parameters, maximum height, multifamily housing, free area, building coefficient, total covered area, area of land, at roof, interior, exterior, ventilation, overflow, air, pipe, gap, hat, metal, grate, mesh, drain, out, overflow and, lid, feed, pipe, impulsion, elevated tank, eternit-fiber of glass or similar, supported by brick, kitchen dsgue, mr. juan milciades meléndez pineda, tba, tsg, ironing room, deposit, ironing room, dorm. main, possible underground connection, air supply, the heights of outputs in the legend are referential., the conductors for internal telephone will be copper with thermoplastic insulation resistant to the, for high power factor, fast start. a reactor per lamp will be used., the conductors will be made of high conductivity electrolytic copper with thermal insulation, at least. They will have a different color for each phase. Thw type will be used for the feeder., Pipes: for electricity and communications will be polyvinyl chloride pvc, unplasticized, the accessories: outputs for switches, outlets, etc., will be for the indicated amperage and voltage. in legend, at least. Similar to the magic or micro magic of Ticino with aluminum plates, the measurements will be given by the manufacturers. they will also carry a terminal for the connections of the, the arrow number indicates the number of circuits, notes, technical specifications, anodized., conductors to ground., d.-, c.-, b.-, a.-, outlet outlet , exit for telef. outdoor ,, output for television antenna, metal general board, with thermomagnetic interpieters, the number of stripes indicates the number of cables, single, double, and three-way switch, connection to grounding network, description, single-phase force output, step box, lighting center, square step box, energy meter, well grounded, you, ti, kw-h, pt, tv, telephone step box. interior, exit for telef. interior, height above the npt, curve, construction, roof level, tensioner, along the pipe, protection pipe in the garden, natural level, given concrete, signaling band, topsoil without stones, goes to tg, connector pressure, with bronze handle, reinforced concrete cover, brand, copper, concrete box, metal board, false floor, continuous connection, proy. pipe, against floor, wall, expanded metal, detail rear reinforcement of the general board, detail of grounded well, detail of external telephone outlet, detail of antenna output
Raw text data extracted from CAD file:
| Language | Spanish |
| Drawing Type | Full Project |
| Category | Condominium |
| Additional Screenshots |
 |
| File Type | dwg |
| Materials | Aluminum, Concrete, Glass, Plastic, Wood, Other |
| Measurement Units | Metric |
| Footprint Area | |
| Building Features | A/C, Garden / Park, Deck / Patio, Parking |
| Tags | apartment, autocad, building, condo, DWG, eigenverantwortung, electricity, elevations, Family, floors, full, group home, grup, mehrfamilien, multi, multifamily housing, ownership, partnerschaft, partnership, plants, plumbing, Project, sections |








