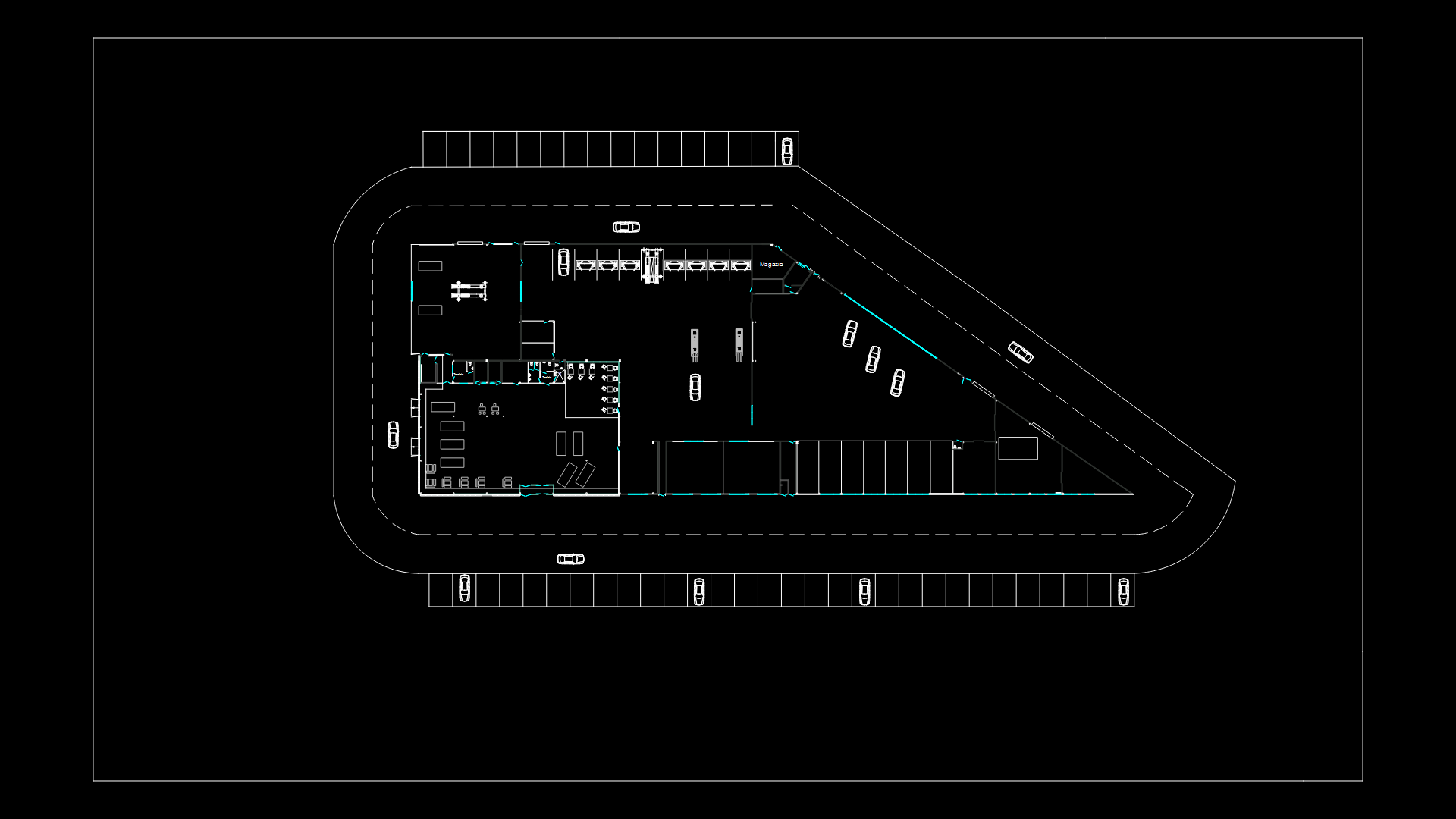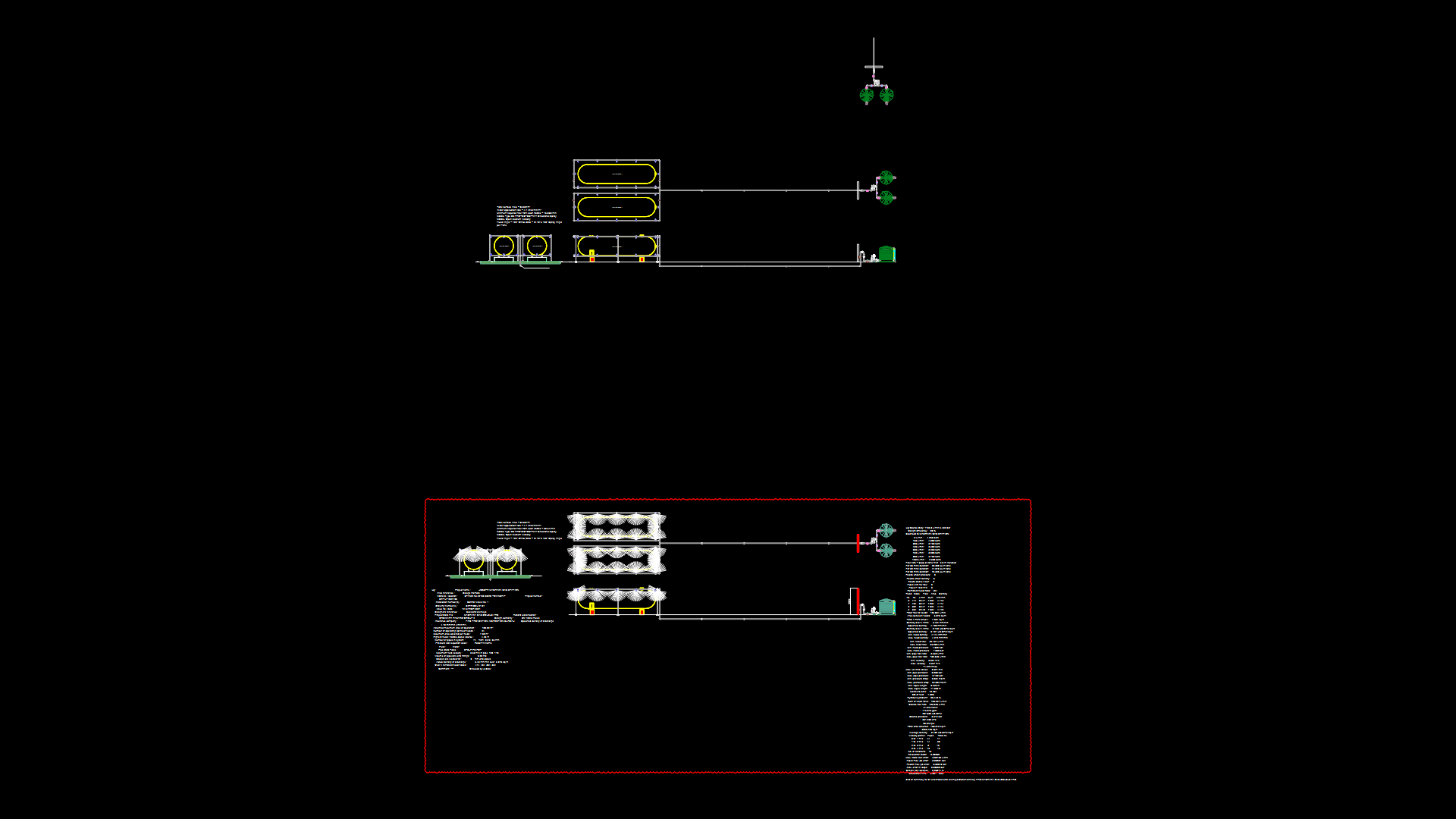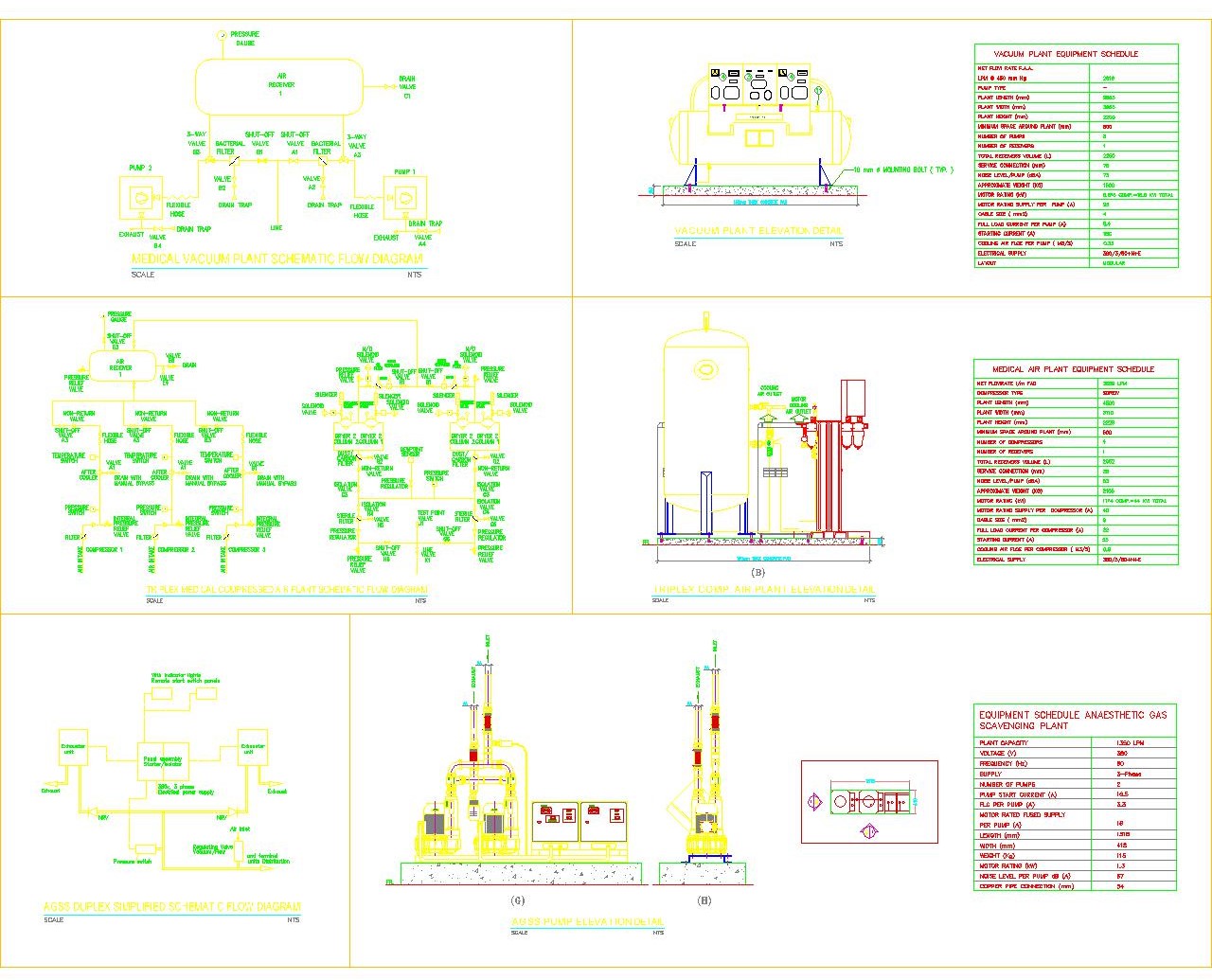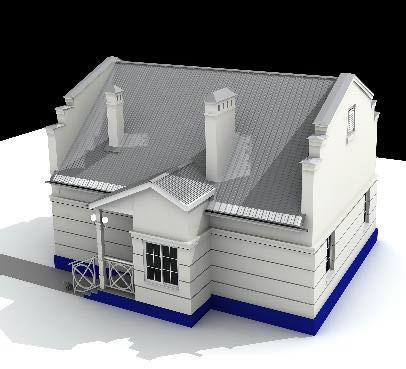Humbolt Service Stations DWG Block for AutoCAD
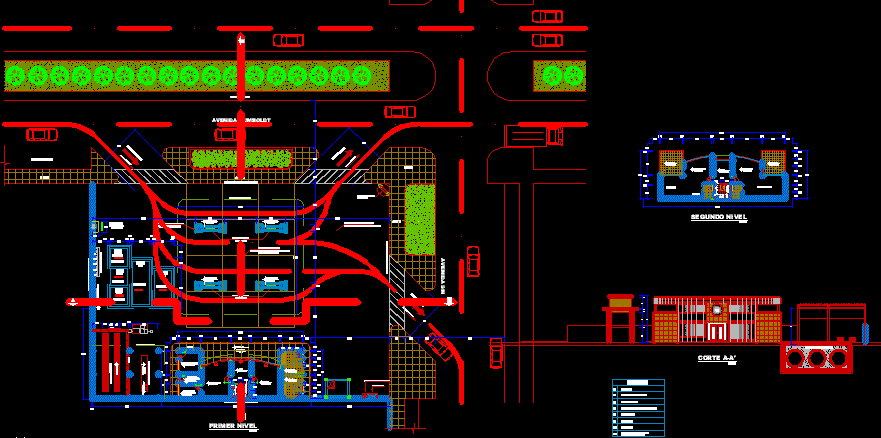
Spaces distribution, rotation and reglamentary distances
Drawing labels, details, and other text information extracted from the CAD file (Translated from Spanish):
manhole, measurement, suction, submersible pump, ventilation, vapor recovery, discharge, legend, architecture: distribution, service station with lpg facilities for automotive use, owner:, industrial park, location :, responsible professional :, scale :, drawing cad.:, aaa, plane no .:, date :, indicated, owner :, project :, plan of :, province and region of tacna, sub base, compacted base, concrete, roof projection, sidewalk, protection against shocks , avenue humboldt, garden, parking, kerosene, luminous price sign, central berm, washing platform, machine room, minimarket, office, deposit washing equipment, ss.hh.v., hall, income, ss.hh. d., lubricant tank, water point, maneuvering yard, cement waterproofed floor, accounting, secretary, discharge, dispenser, treasury, archive, terrace, administration, spill, oil change, tank pit
Raw text data extracted from CAD file:
| Language | Spanish |
| Drawing Type | Block |
| Category | Gas & Service Stations |
| Additional Screenshots |
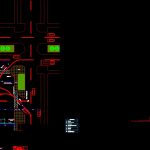 |
| File Type | dwg |
| Materials | Concrete, Other |
| Measurement Units | Metric |
| Footprint Area | |
| Building Features | Garden / Park, Deck / Patio, Parking |
| Tags | autocad, block, dispenser, distances, distribution, DWG, rotation, service, service station, spaces, Station, Stations |
