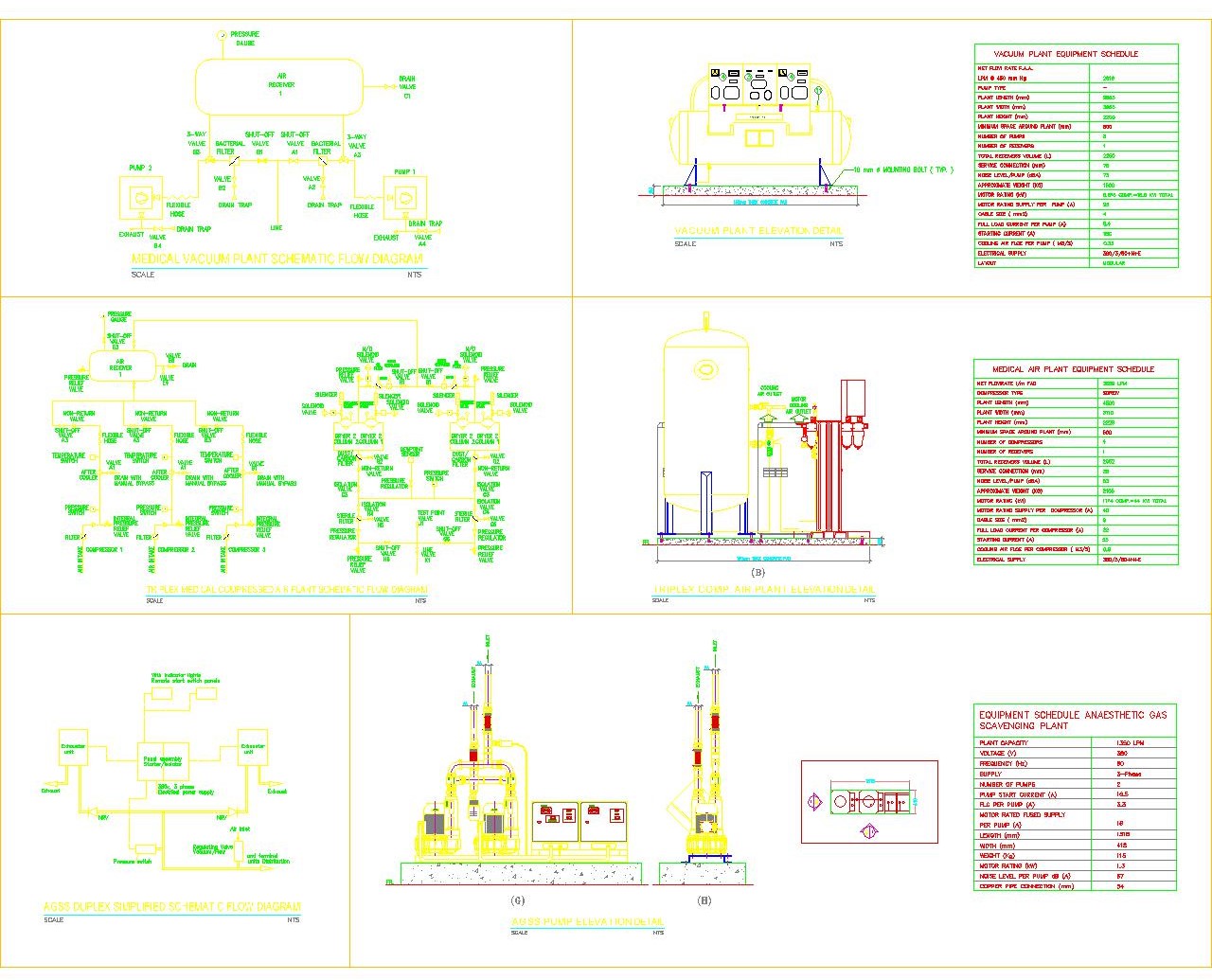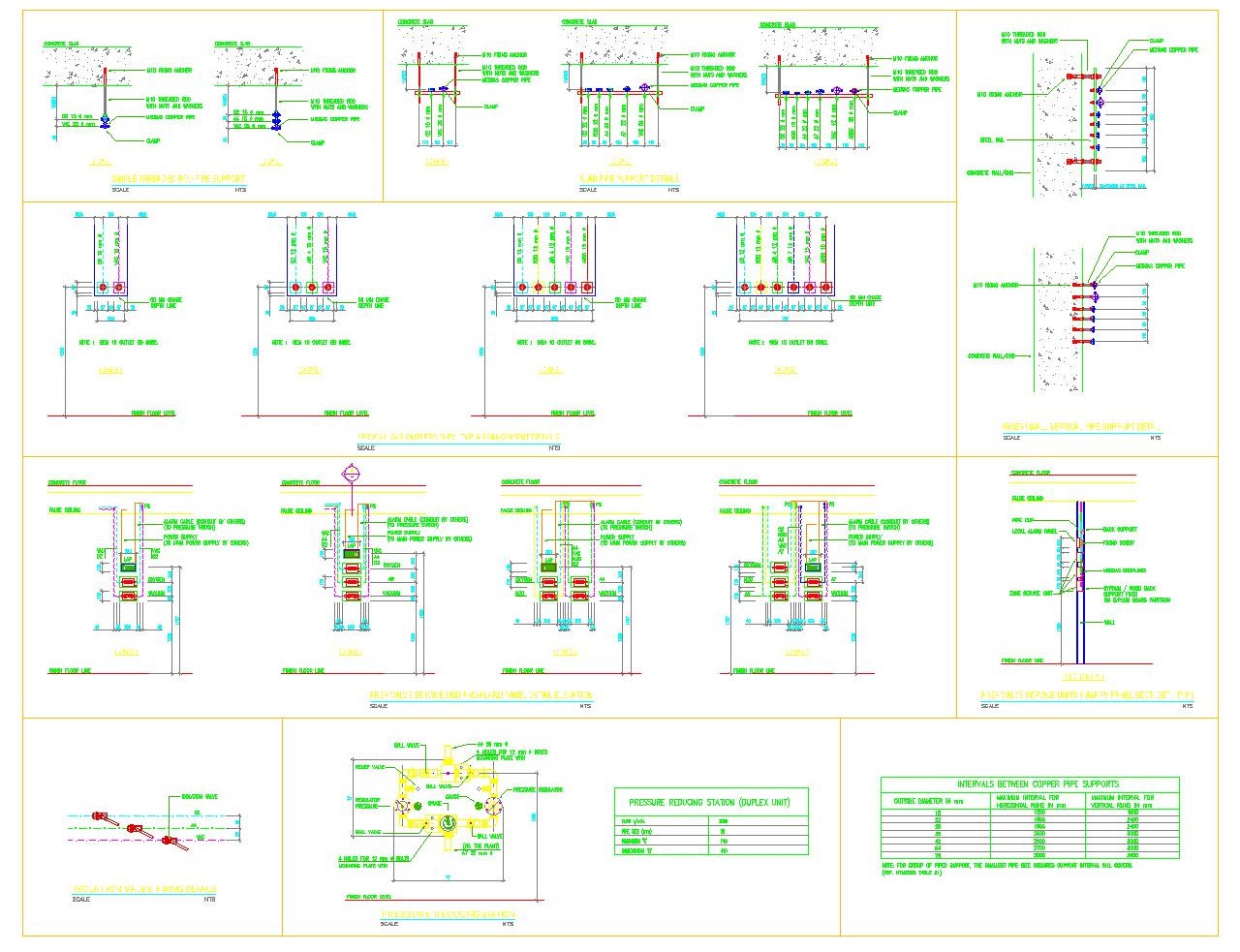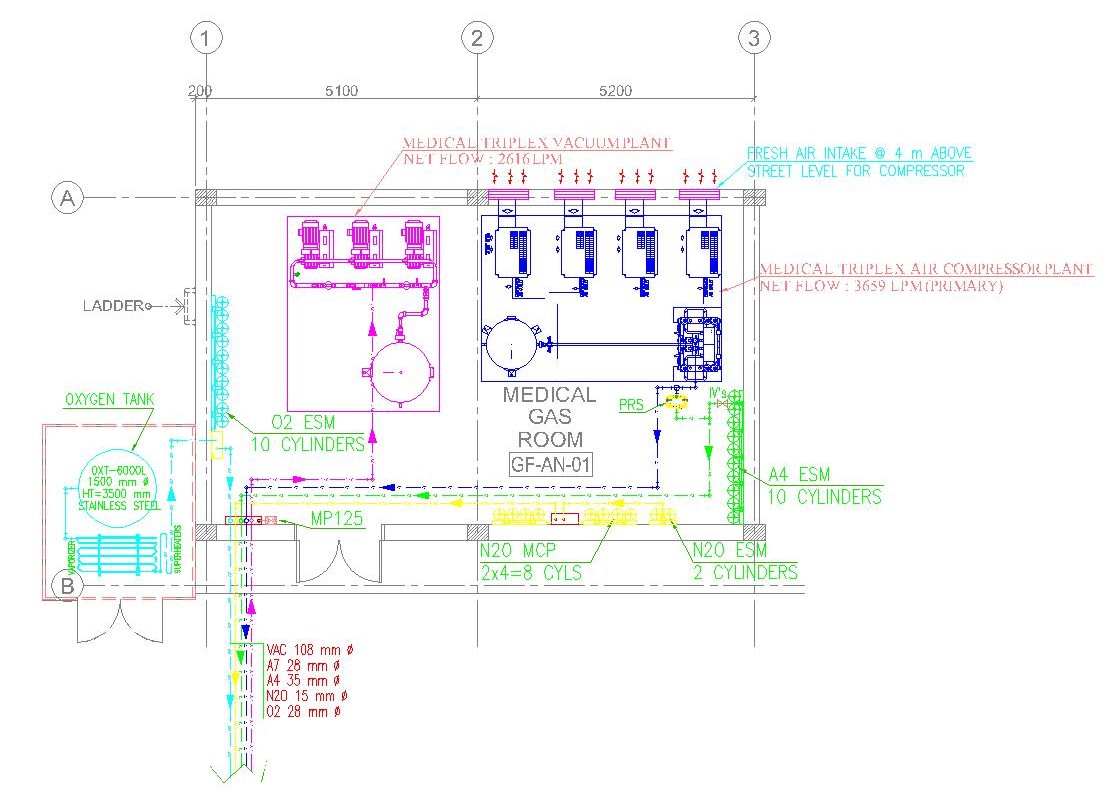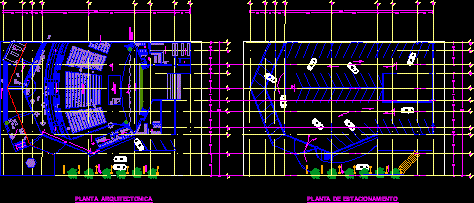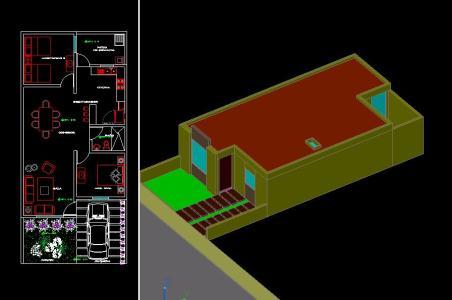Loads Terminal DWG Full Project for AutoCAD
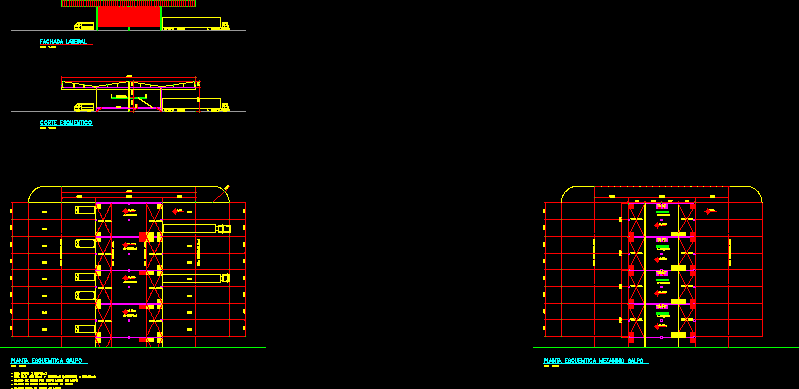
Ante project of loads terminal- Plant – Sections
Drawing labels, details, and other text information extracted from the CAD file (Translated from Portuguese):
movement of land, street, gracyra, resse, gouvea, vacancy, proj. roof above, schematic cut, side facade, schematic plant mezzanine shed, mezzanine, empty shop, schematic plant shed, empty above, shop, proj. mezzanine above
Raw text data extracted from CAD file:
| Language | Portuguese |
| Drawing Type | Full Project |
| Category | Gas & Service Stations |
| Additional Screenshots |
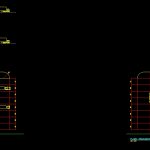 |
| File Type | dwg |
| Materials | Other |
| Measurement Units | Metric |
| Footprint Area | |
| Building Features | |
| Tags | autocad, dispenser, DWG, full, loads, plant, Project, sections, service, service station, Station, terminal |
