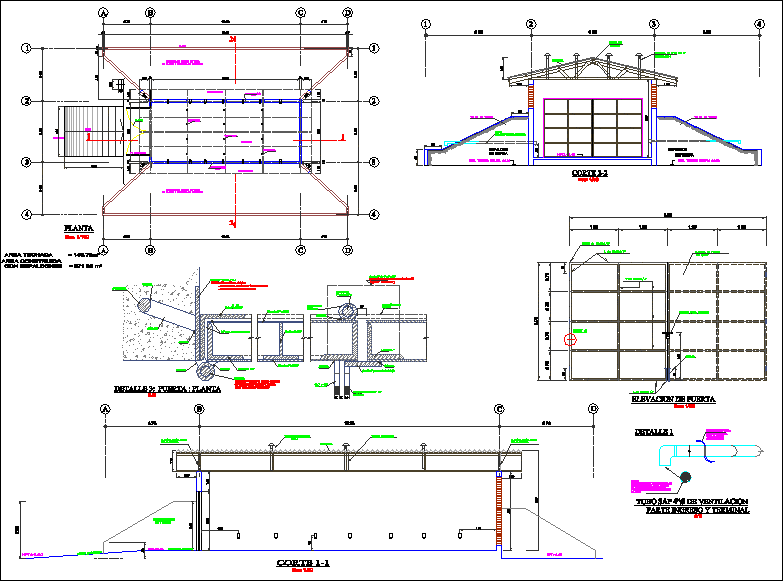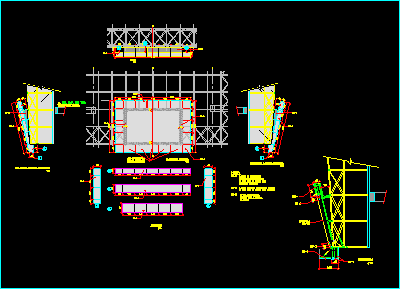Strip Center Pimentel DWG Elevation for AutoCAD

2 floors contains blueprints; courts; Elevations
Drawing labels, details, and other text information extracted from the CAD file (Translated from Spanish):
connection, electric, mettler, balance, vertical, scanner, refrigerator, groceries, electricity, fortezza, gondola, double g, shelf, free service, visicooler, electricity, refrigerant gas, water and drain, soda, cold rack, visicooler, showcase mural, new, meats, showcase, electricity, slicer, sausages, refrigerated counter, ecological gas, vitafiladora, work table, stainless steel work table, stainless steel sink with draining board, water and drain, seral border, refrigerated display case, orione, assisted, frozen, vendor, trash, seral-linde, table display, fruit and vegetable cabinet, fish, frozen well, hanging scale, stainless steel ehibicion table, furniture, display, ice machine, ice machine, meat grinder, gas, saw cutter meats, lab., bone carrier, bone carriage, mt camera, with PVC curtain, bt camera, melamine, with bumper, laboratory, storage rack, ricardo palm street, main street san jose , calle los laureles, calle ciro alegría, urban area, yard maneuvers, retail store, general store, oils and vinegars, condiments and seasoning, preserves and canned, textile children, textile ladies, textile gentlemen, pastas and arinas, cereals, utensils kitchen, school supplies and toys, sweets and snacks, hygiene and perfumery, cleaning, drinks, cold cuts and cheeses, ff and vv, dairy products, fruits and vegetables, cheeses, bulk, gourmet, self-service sales, island cold cuts, customer service , ex dasso, laboratory of meats, camera mt fish, camera mt meats, camera bt meats, camera mt ff. and vv., camara mt frozen, camera white meats, camera red meats, packaging area, concierge, grocery store, clothing store, beverage store, fruit and vegetable camera, supermarket administration, ss.hh., lactario, booth , topico, strip mall pimentel, strip mall pimentel, elevation the laurels, dressing women, garbage, janitor, monitoring, supermarket, pharmacy, bookstore, clothing store, store, provadores, shoe store, department store, area of orders, boxes , cold cuts, exhibition, restaurant, terrace, pantry, soda fountain, waiting room, administration, ss.hh. men, ss.hh. women, kitchen, trade, bar, box, tel. public, dressing men, file, management, publicity, course :, chair :, drawing:, sheet :, date :, scale :, student :, architectural design iii b, faculty of civil engineering, systems and architecture, professional school of architecture , uchofen garcia luis, arq. panta merino frame, first level floor, arch. lucy garcia, second level floor, cuts and elevations, main road entrance, interior view, laurel street entrance, service step
Raw text data extracted from CAD file:
| Language | Spanish |
| Drawing Type | Elevation |
| Category | Retail |
| Additional Screenshots | |
| File Type | dwg |
| Materials | Steel, Other |
| Measurement Units | Metric |
| Footprint Area | |
| Building Features | Deck / Patio |
| Tags | autocad, blueprints, center, commercial, courts, DWG, elevation, elevations, floors, mall, market, pimentel, shopping, strip, supermarket, trade |







