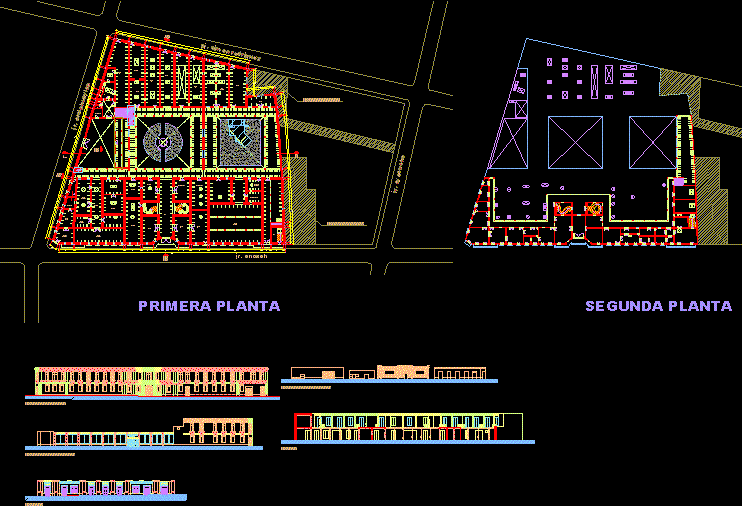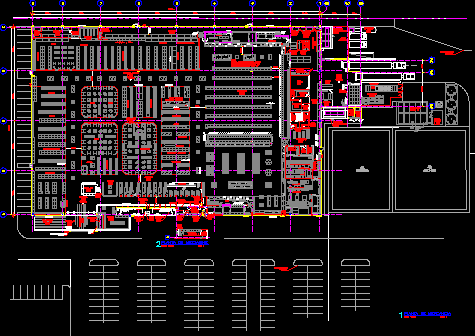Videoclub DWG Full Project for AutoCAD

Videoclub – Project – Plants – Sections – Elevations
Drawing labels, details, and other text information extracted from the CAD file (Translated from Spanish):
projection of, mezaninne, warehouse, administration, attention bar, advertising, drywall, steel column, wood bar, agglomerated with, clover toilet, flamingo line, silver color, Adriatic line, gray color, ceramic celima, door glass, railings, aluminum, wooden shelf, chipboard with melamine, wooden displays, wooden door, plywood, stone line, floor, with melamine, agglomerate, shelving, wood, with pedestal, clover lavatory, advertising sign, for interiors, carpet floor, logo, sidewalk, exhibitors, second floor, posters, advertising, first floor, fiber ceiling, aluminum, steel beams, steel joists, wall of drywall, putty and painted, on acrylic and, gigantography, carpet floor, celima ceramic floor, stone model, exhibition area, entrance, plenum, high window with, wooden frame, aa cut, wooden display, corrugated roof, bb cut, joist steel, logo, on drywall, wood windows, double glazing, double glazing, ceiling of plates, acrylic and aluminum, steel gantry, gigantography on, plinth, wood, stone gray color, counter-socket of, elicoidal beam
Raw text data extracted from CAD file:
| Language | Spanish |
| Drawing Type | Full Project |
| Category | Retail |
| Additional Screenshots |
 |
| File Type | dwg |
| Materials | Aluminum, Glass, Steel, Wood, Other |
| Measurement Units | Metric |
| Footprint Area | |
| Building Features | |
| Tags | autocad, commercial, DWG, elevations, full, mall, market, plants, Project, sections, shopping, supermarket, trade |







