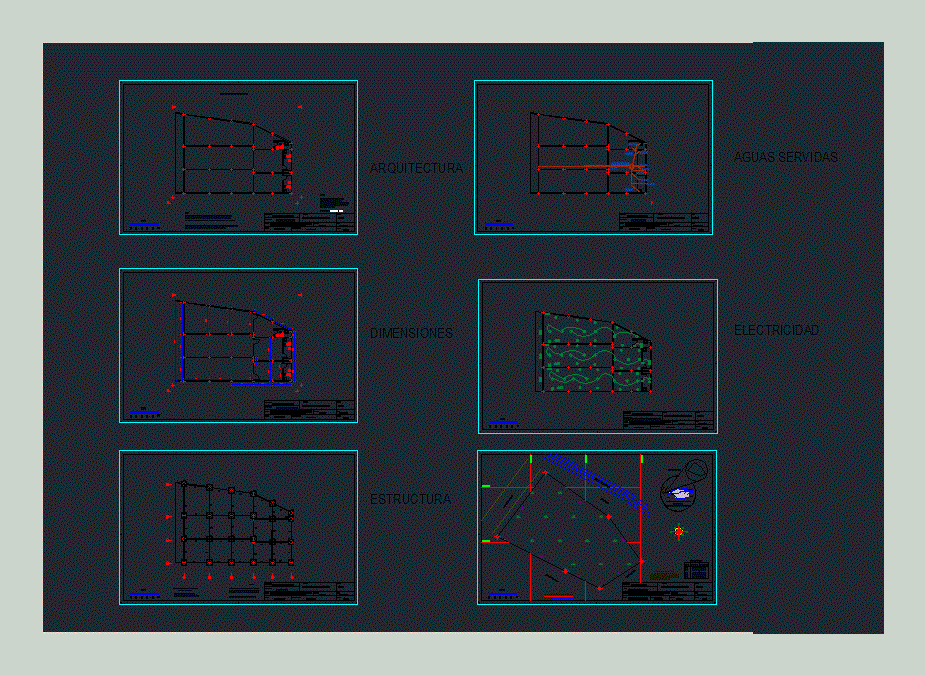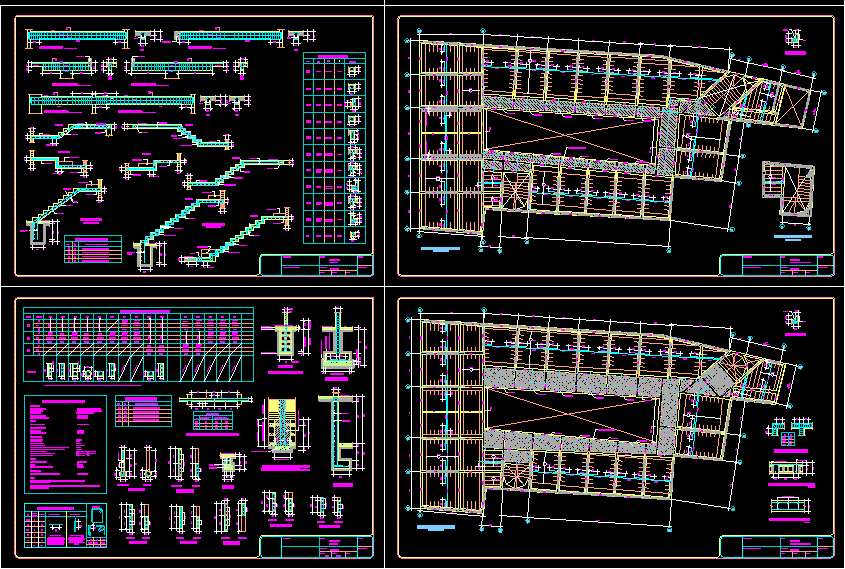Commercial Premises DWG Block for AutoCAD

Three shops with their deposits and services – distribution and foundations
Drawing labels, details, and other text information extracted from the CAD file (Translated from Spanish):
architecture, dimensions, structure, wastewater, electricity, scale, plane no.:, date :, project, richard brown, design and revision: flat name: owner, c.i. no .:, the null – parish san camilo – paez municipality, location: neighborhood the ant, avenue san camilo, bridge la negra, jhon franklin bonilla mateos, scale, bathroom, according to s. i., unless expressly indicated otherwise., codes for design criteria according to building standards, this project complies with the recommendations of seismic resistance of the, note :, design, ground floor, design, ground floor, dimension ground floor, foundation, distribution of electrical appliances, reinforced concrete design parameters, foundation and structure, point, coordinates, area :, raised and digitized :, average height :, lot of land, Bolivarian Republic of Venezuela, State Apure, San Parish camilo – paez municipality, barinas, apure, bolivar, colombia, guasdualito, san cristóbal, the null, san fernando de apure, the piñal, relative location, avenue san camilo, luis mateos, custodio sanchez, isaias sanchez, channel caño la negra
Raw text data extracted from CAD file:
| Language | Spanish |
| Drawing Type | Block |
| Category | Retail |
| Additional Screenshots | |
| File Type | dwg |
| Materials | Concrete, Other |
| Measurement Units | Metric |
| Footprint Area | |
| Building Features | |
| Tags | agency, autocad, block, boutique, commercial, deposits, distribution, DWG, foundations, Kiosk, Pharmacy, premises, Services, Shop, shops |







