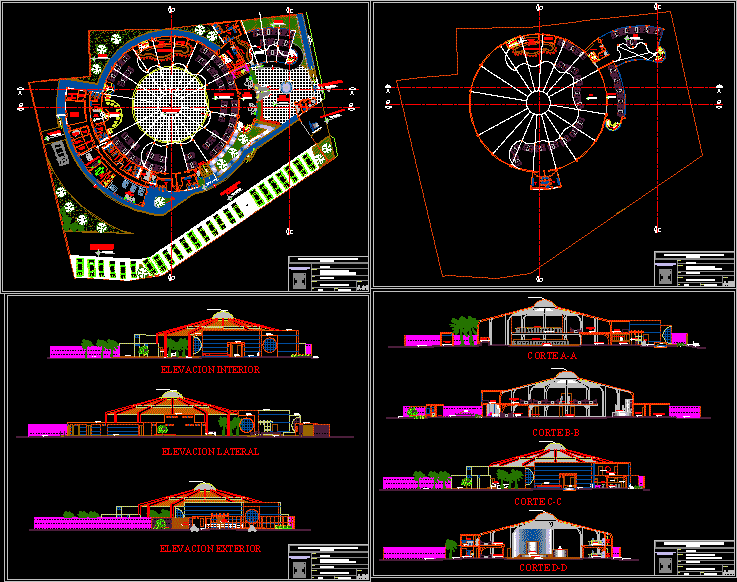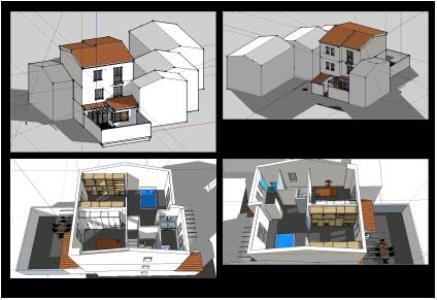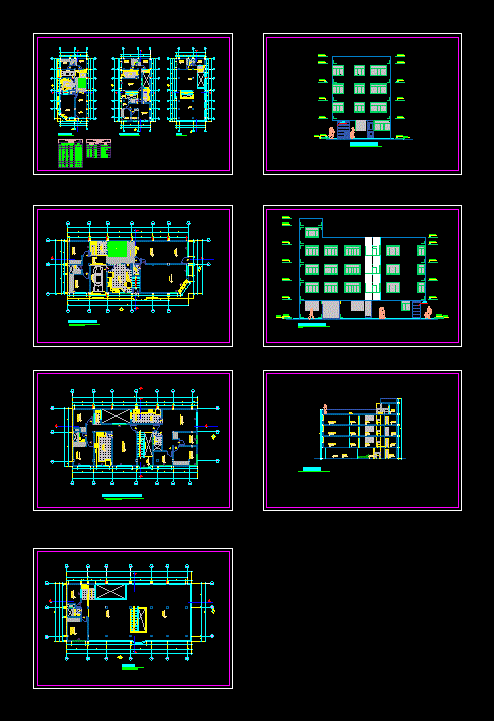Disco Pub DWG Full Project for AutoCAD

This project shows us the blueprint for a pub discos is presenting a two-level mezzanine. Environments has parking area with tables a bar service area and finally a pub.
Drawing labels, details, and other text information extracted from the CAD file (Translated from Spanish):
room, monitioreo, dance floor, administration, locker room, ss.hh, kitchenet, bolet., cas. vig., ss.hh., unloading, vehicular entry, master, power box, general store, bar-bars, montac., pub, bar, ramp, emergency exit, stage, cashier, dj booth, barra-bar , tables area, bar bar, utility room, internal hall, disco entrance, acrylic translucent dome, water mirror, sidewalk, income ss.hh, hallexterno, cas. vigil, entrance discotheque, costumes artists, general store, cashier, admission to ss.hh., income kitchen, admission to nightclub, income, reception, cash, vip, architecture, garden, national university pedro ruiz gallo, f. i. c. s. a., professional school, architecture, students:, course:, subject:, chair:, sheet nº, date :, esc :, workshop iii, cordova hurtado daniel, arq. merino carlo, pub-dicotec, arch. chatroque castro wilder, indoor hall, terrace, pool, access to the disco, costumes artists, entrance vehicles, pedestrian entrance
Raw text data extracted from CAD file:
| Language | Spanish |
| Drawing Type | Full Project |
| Category | Retail |
| Additional Screenshots |
 |
| File Type | dwg |
| Materials | Other |
| Measurement Units | Metric |
| Footprint Area | |
| Building Features | Garden / Park, Pool, Parking |
| Tags | agency, autocad, blueprint, boutique, disco, DWG, environments, full, Kiosk, Level, mezzanine, Pharmacy, Project, pub, Shop, shows |







